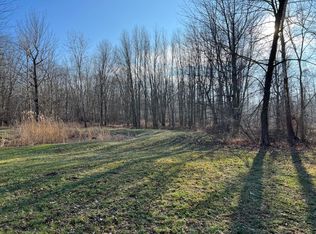Sold
$202,900
133 E Nettleman Rd, Coldwater, MI 49036
3beds
1,188sqft
Manufactured Home
Built in 1996
3.4 Acres Lot
$209,200 Zestimate®
$171/sqft
$1,461 Estimated rent
Home value
$209,200
Estimated sales range
Not available
$1,461/mo
Zestimate® history
Loading...
Owner options
Explore your selling options
What's special
3.4 A of pure privacy on a wooded lot! New Roof, Completely remodeled interior, Custom kitchen with granite countertops, new floors thru out, New doors, New furnace, New water softener & much more. This property offers modern comfort in a tranquil setting. Perfect for nature enthusiasts or those seeking a peaceful retreat.
Property Realtor owned
Zillow last checked: 8 hours ago
Listing updated: November 05, 2025 at 08:39am
Listed by:
John Michael 517-398-1855,
Michael Auction & Realty Service LLC,
Sid Michael 517-437-7387,
Michael Auction & Realty Service LLC
Bought with:
Jon Limbacher, 6501459064
Spieth & Satow Auctions & Real Estate
Source: MichRIC,MLS#: 25047172
Facts & features
Interior
Bedrooms & bathrooms
- Bedrooms: 3
- Bathrooms: 2
- Full bathrooms: 2
- Main level bedrooms: 3
Primary bedroom
- Level: Main
- Area: 136.5
- Dimensions: 13.00 x 10.50
Bedroom 2
- Level: Main
- Area: 121.68
- Dimensions: 11.70 x 10.40
Bedroom 3
- Level: Main
- Area: 109.2
- Dimensions: 10.50 x 10.40
Bathroom 1
- Level: Main
- Area: 70.5
- Dimensions: 9.40 x 7.50
Bathroom 2
- Level: Main
- Area: 38.5
- Dimensions: 5.00 x 7.70
Dining room
- Level: Main
- Area: 98.56
- Dimensions: 7.70 x 12.80
Kitchen
- Level: Main
- Area: 129.28
- Dimensions: 10.10 x 12.80
Laundry
- Level: Main
- Area: 48.02
- Dimensions: 9.80 x 4.90
Living room
- Description: Open floor plan
- Level: Main
- Area: 232.96
- Dimensions: 18.20 x 12.80
Heating
- Forced Air
Appliances
- Included: Dishwasher, Microwave, Range, Refrigerator, Water Softener Owned
- Laundry: Electric Dryer Hookup, Gas Dryer Hookup, Main Level
Features
- Flooring: Carpet, Vinyl
- Windows: Screens
- Basement: Crawl Space
- Has fireplace: No
Interior area
- Total structure area: 1,188
- Total interior livable area: 1,188 sqft
Property
Accessibility
- Accessibility features: Rocker Light Switches, Accessible Approach with Ramp, 36 Inch Entrance Door, 36' or + Hallway, Covered Entrance, Covered Ramp, Low Threshold Shower
Features
- Stories: 1
Lot
- Size: 3.40 Acres
- Dimensions: 345 x 433
- Features: Level, Wooded
Details
- Parcel number: 11003130000201
Construction
Type & style
- Home type: MobileManufactured
- Architectural style: Ranch
- Property subtype: Manufactured Home
Materials
- Vinyl Siding
- Roof: Metal
Condition
- New construction: No
- Year built: 1996
Utilities & green energy
- Water: Well
Community & neighborhood
Security
- Security features: Carbon Monoxide Detector(s), Smoke Detector(s)
Location
- Region: Coldwater
Other
Other facts
- Listing terms: Cash,Conventional
Price history
| Date | Event | Price |
|---|---|---|
| 11/4/2025 | Sold | $202,900$171/sqft |
Source: | ||
| 10/5/2025 | Pending sale | $202,900$171/sqft |
Source: | ||
| 9/29/2025 | Price change | $202,900-2.9%$171/sqft |
Source: | ||
| 9/13/2025 | Price change | $209,000+20899900%$176/sqft |
Source: | ||
| 7/12/2025 | Price change | $1-100% |
Source: | ||
Public tax history
| Year | Property taxes | Tax assessment |
|---|---|---|
| 2025 | $3,711 | $91,866 +11.5% |
| 2024 | -- | $82,375 +23.9% |
| 2023 | -- | $66,479 +12.4% |
Find assessor info on the county website
Neighborhood: 49036
Nearby schools
GreatSchools rating
- 4/10Jefferson Elementary SchoolGrades: 2-3Distance: 9.2 mi
- 6/10Legg Middle SchoolGrades: 6-8Distance: 9.4 mi
- 5/10Coldwater High SchoolGrades: 9-12Distance: 9.4 mi
Sell with ease on Zillow
Get a Zillow Showcase℠ listing at no additional cost and you could sell for —faster.
$209,200
2% more+$4,184
With Zillow Showcase(estimated)$213,384
