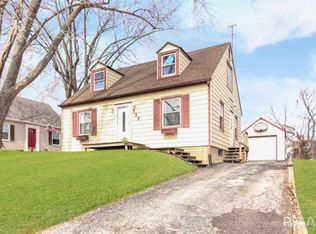Absolute MUST SEE! Seller planned to live here forever, but had to relocate due to a job offer. This beautiful home has all the important updates already taken care of! Brand new roof Dec.2021, new furnace/central air in Sept.2021, steel beams added to basement in May 2019, and the entire home has been fully insulated & sealed by professionals. The homeowner also made certain this home would have the absolute best water possible by recently installing a kinetic whole house water filter system, soft water system, AND a reverse osmosis system for the kitchen sink! Enjoy staying cool by the pool this summer! This home has it ALL...including transferable home warranty coverage until November 20, 2022; which includes the pool! Also new roof warranty is transferable as well! Home, appliances, and pool all sold as-is. Schedule your showing before it's gone!!!
This property is off market, which means it's not currently listed for sale or rent on Zillow. This may be different from what's available on other websites or public sources.


