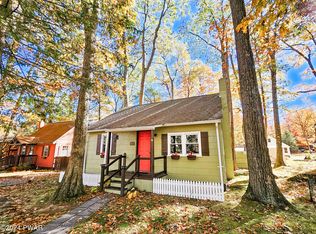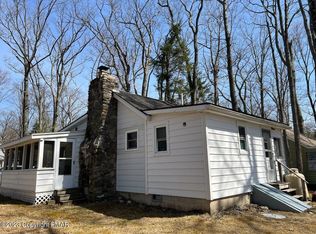Sold for $160,000
$160,000
133 E Balsam Rd, Greentown, PA 18426
3beds
1,575sqft
Single Family Residence
Built in 1960
4,791.6 Square Feet Lot
$222,900 Zestimate®
$102/sqft
$2,537 Estimated rent
Home value
$222,900
$205,000 - $243,000
$2,537/mo
Zestimate® history
Loading...
Owner options
Explore your selling options
What's special
THE PERFECT COZY POCONOS HOME!! This 3-4 bedroom super charmer has everything you need & more! Ideally located near Promised Land State Park, no community/HOA, only minutes off the highway, & close to Lake Wallenpaupack to enjoy everything the area has to offer! You'll fall in love the moment you walk in... A covered front porch welcomes you into a spacious living room w/ open formal dining room & attached den/office/4th BR. Large 1st floor main full bath w/ nicely tiled walk-in shower. Very large eat-in kitchen w/ plentiful cabinet space & warm pellet stove fireplace. 3 Separate upstairs bedrooms, & another full 2nd floor bath w/ tile flooring, relaxing jetted soaking tub, & huge built in storage space. Outside features 2 storage sheds, spacious full length back deck, & COMPLETELY fenced in back yard ideal for privacy, pets, or children. This sweet retreat has been meticulously maintained, lovingly updated, and is ready for it's lucky new owner! Feel free to contact the listing agent with any questions you might have!
Zillow last checked: 8 hours ago
Listing updated: September 06, 2024 at 09:19pm
Listed by:
Jessica A Black 570-226-4518,
Davis R. Chant - Lake Wallenpaupack
Bought with:
Jessica A Black, RS314575
Davis R. Chant - Lake Wallenpaupack
Source: PWAR,MLS#: PW240051
Facts & features
Interior
Bedrooms & bathrooms
- Bedrooms: 3
- Bathrooms: 2
- Full bathrooms: 2
Bedroom 1
- Area: 97.58
- Dimensions: 11.9 x 8.2
Bedroom 3
- Area: 105.3
- Dimensions: 11.7 x 9
Bathroom 1
- Area: 64.26
- Dimensions: 11.9 x 5.4
Bathroom 2
- Area: 75.4
- Dimensions: 11.6 x 6.5
Bathroom 2
- Area: 131.52
- Dimensions: 13.7 x 9.6
Den
- Area: 105.3
- Dimensions: 11.7 x 9
Dining room
- Area: 105.3
- Dimensions: 11.7 x 9
Kitchen
- Area: 228.6
- Dimensions: 18 x 12.7
Living room
- Area: 210.6
- Dimensions: 23.4 x 9
Heating
- Electric, Pellet Stove, Propane
Cooling
- Wall Unit(s)
Appliances
- Included: Dishwasher, Refrigerator, Microwave, Gas Range, Gas Oven
- Laundry: Inside
Features
- Built-in Features, Natural Woodwork, Eat-in Kitchen
- Flooring: Carpet, Vinyl, Tile, Combination
- Basement: Crawl Space
- Attic: Other
- Number of fireplaces: 2
- Fireplace features: Kitchen, Living Room
Interior area
- Total structure area: 1,575
- Total interior livable area: 1,575 sqft
- Finished area above ground: 1,575
- Finished area below ground: 0
Property
Parking
- Parking features: Driveway, On Site, Off Street
- Has uncovered spaces: Yes
Features
- Levels: Two
- Stories: 2
- Patio & porch: Covered, Rear Porch, Front Porch, Deck
- Exterior features: Fire Pit, Private Yard, Private Entrance
- Fencing: Back Yard,Wood,Gate,Fenced
- Body of water: None
Lot
- Size: 4,791 sqft
- Features: Cleared, Level, Few Trees
Details
- Additional structures: Shed(s), Storage
- Parcel number: 103.040172 008932
- Zoning: Residential
- Zoning description: Residential
Construction
Type & style
- Home type: SingleFamily
- Architectural style: Cape Cod,Other
- Property subtype: Single Family Residence
Materials
- Wood Siding
- Foundation: Pillar/Post/Pier
- Roof: Asphalt
Condition
- Updated/Remodeled
- New construction: No
- Year built: 1960
Utilities & green energy
- Electric: 200+ Amp Service
- Sewer: Septic Tank
- Water: Well
- Utilities for property: Cable Available, Propane, Electricity Connected
Community & neighborhood
Community
- Community features: None
Location
- Region: Greentown
- Subdivision: None
Other
Other facts
- Road surface type: Gravel
Price history
| Date | Event | Price |
|---|---|---|
| 3/1/2024 | Sold | $160,000-13.9%$102/sqft |
Source: | ||
| 1/31/2024 | Pending sale | $185,900$118/sqft |
Source: | ||
| 1/9/2024 | Listed for sale | $185,900+69.2%$118/sqft |
Source: | ||
| 9/25/2018 | Listing removed | $109,900$70/sqft |
Source: Davis R. Chant - Hawley - 1 #18-1814 Report a problem | ||
| 7/20/2018 | Price change | $109,900-4.4%$70/sqft |
Source: Davis R. Chant - Hawley - 1 #18-1814 Report a problem | ||
Public tax history
| Year | Property taxes | Tax assessment |
|---|---|---|
| 2025 | $1,086 +6.8% | $9,110 |
| 2024 | $1,017 +3.9% | $9,110 |
| 2023 | $979 +2.4% | $9,110 |
Find assessor info on the county website
Neighborhood: 18426
Nearby schools
GreatSchools rating
- 6/10Wallenpaupack South El SchoolGrades: K-5Distance: 6.4 mi
- 6/10Wallenpaupack Area Middle SchoolGrades: 6-8Distance: 8.9 mi
- 7/10Wallenpaupack Area High SchoolGrades: 9-12Distance: 8.7 mi
Get a cash offer in 3 minutes
Find out how much your home could sell for in as little as 3 minutes with a no-obligation cash offer.
Estimated market value$222,900
Get a cash offer in 3 minutes
Find out how much your home could sell for in as little as 3 minutes with a no-obligation cash offer.
Estimated market value
$222,900

