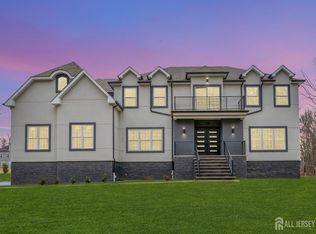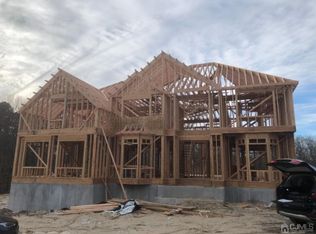Sold for $1,430,000
$1,430,000
133 Dutch Rd, East Brunswick, NJ 08816
5beds
4,301sqft
Single Family Residence
Built in 2023
1.15 Acres Lot
$1,460,300 Zestimate®
$332/sqft
$6,592 Estimated rent
Home value
$1,460,300
$1.33M - $1.61M
$6,592/mo
Zestimate® history
Loading...
Owner options
Explore your selling options
What's special
Welcome to 133 Dutch Road East Brunswick, where you know you've arrived when you step into this gorgeous 5 bedroom 4.5 bath colonial. Completed at the end of 2022, your new home welcomes you into another prosperous day as it faces the morning sun. This is the perfect house for multigenerational living with a bedroom and full bath on the first floor. Locally there are indoor tennis courts, soccer fields and available gymnastics for your sports enthusiast. You'll be pleased when you research local award-winning schools and see all they have to offer. Maybe shopping and restaurants are your thing; well the area has a lot of both. Are you a commuter? If so, you won't be far from downtown New Brunswick. There are local express buses and trains to NYC. In addition, highways such as Routes 1, 18, the Turnpike and Parkway are not far. So, there are ways to have the lifestyle you want, while balancing your work needs. Wireless technology abounds in this home with the sprinklers, thermostat, cameras, front door lock, and garage MyQ camera all interacting at your fingertips on your phone. The only thing missing here is you.
Zillow last checked: 9 hours ago
Listing updated: April 04, 2025 at 07:20am
Listed by:
DOUGLAS TORTORELLI,
COLDWELL BANKER FLANAGAN RLTY 732-657-6200
Source: All Jersey MLS,MLS#: 2504110R
Facts & features
Interior
Bedrooms & bathrooms
- Bedrooms: 5
- Bathrooms: 5
- Full bathrooms: 4
- 1/2 bathrooms: 1
Primary bedroom
- Features: Two Sinks, Full Bath
- Area: 270
- Dimensions: 18 x 15
Bedroom 2
- Area: 196.81
- Dimensions: 16.75 x 11.75
Bedroom 3
- Area: 170.55
- Dimensions: 14.83 x 11.5
Bedroom 4
- Area: 154.13
- Dimensions: 12.5 x 12.33
Dining room
- Features: Formal Dining Room
- Area: 212.55
- Dimensions: 15 x 14.17
Family room
- Area: 367.27
- Length: 1933
Kitchen
- Features: Granite/Corian Countertops, Kitchen Island, Pantry, Eat-in Kitchen
- Area: 375
- Dimensions: 25 x 15
Living room
- Area: 222.45
- Dimensions: 15 x 14.83
Basement
- Area: 0
Heating
- Zoned
Cooling
- Zoned
Appliances
- Included: Dishwasher, Disposal, Gas Range/Oven, Microwave, Refrigerator, See Remarks, Oven, Gas Water Heater
Features
- Security System, 1 Bedroom, Entrance Foyer, Great Room, Kitchen, Bath Half, Living Room, Bath Full, Dining Room, Family Room, 4 Bedrooms, Bath Main, Bath Second, Bath Third, None
- Flooring: Ceramic Tile, Granite, Wood
- Basement: Full, Exterior Entry
- Number of fireplaces: 1
- Fireplace features: Gas
Interior area
- Total structure area: 4,301
- Total interior livable area: 4,301 sqft
Property
Parking
- Total spaces: 3
- Parking features: 2 Car Width, Asphalt, Common, Garage, Built-In Garage, Driveway, Paved, See Remarks
- Attached garage spaces: 3
- Has uncovered spaces: Yes
Features
- Levels: Two, See Remarks
- Stories: 2
- Exterior features: Lawn Sprinklers, Yard
Lot
- Size: 1.15 Acres
Details
- Parcel number: 0400316010001402
- Zoning: RP
Construction
Type & style
- Home type: SingleFamily
- Architectural style: Colonial
- Property subtype: Single Family Residence
Materials
- Roof: Asphalt
Condition
- Year built: 2023
Utilities & green energy
- Gas: Natural Gas
- Sewer: Septic Tank
- Water: Public
- Utilities for property: Electricity Connected, Natural Gas Connected
Community & neighborhood
Security
- Security features: Security System
Location
- Region: East Brunswick
Other
Other facts
- Ownership: Fee Simple
Price history
| Date | Event | Price |
|---|---|---|
| 4/1/2025 | Sold | $1,430,000-1.3%$332/sqft |
Source: | ||
| 2/7/2025 | Contingent | $1,449,000$337/sqft |
Source: | ||
| 2/7/2025 | Pending sale | $1,449,000$337/sqft |
Source: | ||
| 12/4/2024 | Price change | $1,449,000-3.3%$337/sqft |
Source: | ||
| 9/20/2024 | Listed for sale | $1,499,000+30.5%$349/sqft |
Source: | ||
Public tax history
| Year | Property taxes | Tax assessment |
|---|---|---|
| 2025 | $28,396 | $240,200 |
| 2024 | $28,396 +860.6% | $240,200 +834.6% |
| 2023 | $2,956 +0.3% | $25,700 |
Find assessor info on the county website
Neighborhood: 08816
Nearby schools
GreatSchools rating
- 9/10Warnsdorfer Elementary SchoolGrades: PK-4Distance: 1.1 mi
- 5/10Churchill Junior High SchoolGrades: 7-9Distance: 2.4 mi
- 9/10East Brunswick High SchoolGrades: 10-12Distance: 2.3 mi
Get a cash offer in 3 minutes
Find out how much your home could sell for in as little as 3 minutes with a no-obligation cash offer.
Estimated market value$1,460,300
Get a cash offer in 3 minutes
Find out how much your home could sell for in as little as 3 minutes with a no-obligation cash offer.
Estimated market value
$1,460,300

