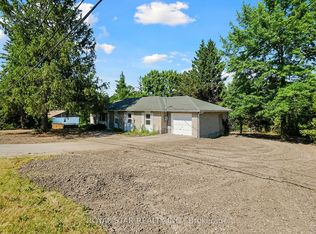Attention embassies: This elegant four-bedroom, three-bathroom home is ideally located near downtown Ottawa and Beechwood Avenue, offering abundant natural light, and a contemporary open-concept layout. The main floor includes a sleek kitchen, a spacious dining area, living room with an electric fireplace, a powder room, and a large foyer with direct access to the garage. Upstairs, you'll find four generously sized bedrooms, including a luxurious master suite with a walk-in closet and spa like ensuite bath, as well as a second full bathroom and a convenient laundry room. The fenced backyard offers privacy and space, while the attached garage and additional parking make this property exceptionally functional. A rare opportunity in a prime location perfect for embassy staff, diplomatic families, or those seeking a newer-build home close to downtown in a safe, family-friendly neighbourhood.
House for rent
C$3,800/mo
133 Duford St #A, Ottawa, ON K1L 6Z5
4beds
Price may not include required fees and charges.
Singlefamily
Available now
-- Pets
Central air
In unit laundry
2 Parking spaces parking
Natural gas, forced air, fireplace
What's special
Abundant natural lightContemporary open-concept layoutSleek kitchenSpacious dining areaLuxurious master suiteWalk-in closetSpa like ensuite bath
- 33 days
- on Zillow |
- -- |
- -- |
Travel times
Looking to buy when your lease ends?
Consider a first-time homebuyer savings account designed to grow your down payment with up to a 6% match & 4.15% APY.
Facts & features
Interior
Bedrooms & bathrooms
- Bedrooms: 4
- Bathrooms: 3
- Full bathrooms: 3
Heating
- Natural Gas, Forced Air, Fireplace
Cooling
- Central Air
Appliances
- Included: Dryer, Washer
- Laundry: In Unit, In-Suite Laundry
Features
- Separate Hydro Meter, Walk In Closet
- Has fireplace: Yes
Property
Parking
- Total spaces: 2
- Details: Contact manager
Features
- Stories: 2
- Exterior features: Contact manager
Construction
Type & style
- Home type: SingleFamily
- Property subtype: SingleFamily
Materials
- Roof: Asphalt
Utilities & green energy
- Utilities for property: Water
Community & HOA
Location
- Region: Ottawa
Financial & listing details
- Lease term: Contact For Details
Price history
Price history is unavailable.
![[object Object]](https://photos.zillowstatic.com/fp/2154575a9021f60df155cb0e53735a40-p_i.jpg)
