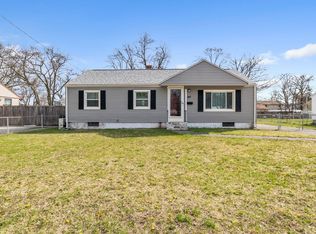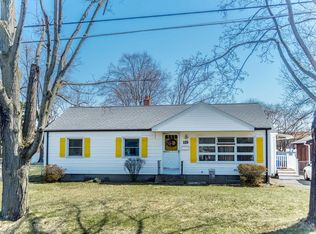*Open House Canceled* Welcome Home! You'll fall in love with this well maintained Liberty Heights ranch, nestled on a quiet side street close to all area amenities! This cozy home boasts freshly polished gleaming hardwood floors,fresh paint, new interior doors, and new boiler and water heater (2018). This home has great outdoor space, with a flat fenced in yard, and back deck perfect for entertaining. Just minutes from highway access, this home couldn't be more convenient. With all the major things done, all that is left to do is to move in!
This property is off market, which means it's not currently listed for sale or rent on Zillow. This may be different from what's available on other websites or public sources.

