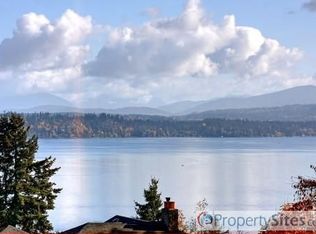A dream street-to-street location in Denny Blaine with Lake Washington and mountain views centered on the Downtown Bellevue skyline. This Dutch Colonial is available for the first time in over 45 years with meticulous improvements that include a stunning landscape, ipe decks, gated rear yard with slate parking patio, and dramatic barn sliders that lead to a magazine-featured great room. 5 bedrooms up, updated bathrooms, and a flexible layout with several formal and informal living spaces.
This property is off market, which means it's not currently listed for sale or rent on Zillow. This may be different from what's available on other websites or public sources.
