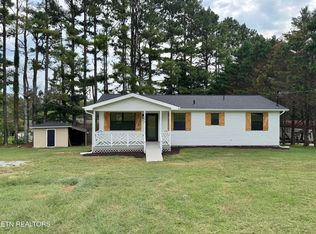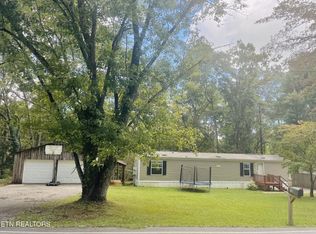Great Home for a Great Price! This all brick basement rancher has loads of space, over 4,000 sq ft heated. There is a 2 car garage on the main level, and a 2 car garage on the lower level. the home is well placed on the acre plus lot,there is an additional lot available.In addition, there is a large 3 bay storage shed on the back of the property. the main level is a homemaker's dream, with an eat-in area and kitchen, a formal dining conveniently close, and a generous laundry room opposite all. The master bedroom includes lounging area on one end of its 28'x14'area. Downstairs could be an entire different living quarters, as it's currently laid out in 4 large rooms and includes a full bath. Plus there is a beautiful lot next door which can be had. Check it out, you gonna love it f'suah!
This property is off market, which means it's not currently listed for sale or rent on Zillow. This may be different from what's available on other websites or public sources.


