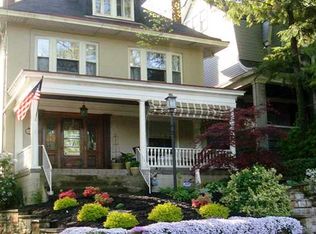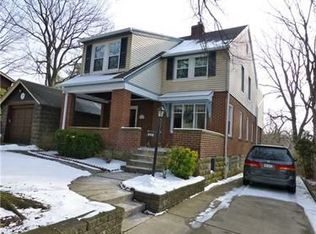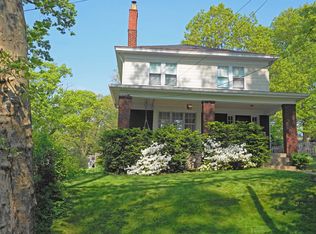Sold for $712,000 on 03/06/24
$712,000
133 Dewey St, Swissvale, PA 15218
5beds
3,806sqft
Single Family Residence
Built in 1920
0.26 Acres Lot
$781,900 Zestimate®
$187/sqft
$3,518 Estimated rent
Home value
$781,900
$735,000 - $844,000
$3,518/mo
Zestimate® history
Loading...
Owner options
Explore your selling options
What's special
Welcome to the timeless charm of this 1920s gem near Regent Square and Frick Park. Steeped in history, this 3,800 square foot home with 3 finished levels offers generous space for both indoor and outdoor living. As you step inside you are greeted by the allure of high ceilings, hardwood floors and sunlight gleaming through many windows that even include a stunning stained-glass beauty in the main stairwell. This property is the perfect mix of original charm and modern updates like in the renovated kitchen. The entire interior was professional painted before hitting the market. Take one of two staircases to the second level with 3 of the 5 bedrooms. The master suite boasts a decorative fireplace, stunning bathroom with heated floors and a modern free standing soaking tub in the giant walk in ceramic tiled shower. Venture outdoors to discover a 2-car detached garage for storage and a private oasis that is ready for you to bring to life in the backyard and on the spacious level side yard.
Zillow last checked: 8 hours ago
Listing updated: March 06, 2024 at 11:35am
Listed by:
Eileen Allan 412-407-5720,
COMPASS PENNSYLVANIA, LLC
Bought with:
Justin Cummings
RE/MAX SELECT REALTY
Source: WPMLS,MLS#: 1633480 Originating MLS: West Penn Multi-List
Originating MLS: West Penn Multi-List
Facts & features
Interior
Bedrooms & bathrooms
- Bedrooms: 5
- Bathrooms: 4
- Full bathrooms: 3
- 1/2 bathrooms: 1
Primary bedroom
- Level: Upper
- Dimensions: 19x13
Bedroom 2
- Level: Upper
- Dimensions: 20x13
Bedroom 3
- Level: Upper
- Dimensions: 17x13
Bedroom 4
- Level: Upper
- Dimensions: 21x13
Bedroom 5
- Level: Upper
- Dimensions: 20x13
Bonus room
- Level: Main
- Dimensions: 8x6
Dining room
- Level: Main
- Dimensions: 20x13
Entry foyer
- Level: Main
- Dimensions: 9x7
Family room
- Level: Main
- Dimensions: 9x16
Kitchen
- Level: Main
- Dimensions: 16x14
Laundry
- Level: Main
- Dimensions: 10x8
Living room
- Level: Main
- Dimensions: 17x15
Heating
- Forced Air, Gas
Cooling
- Central Air
Appliances
- Included: Some Gas Appliances, Dryer, Dishwasher, Disposal, Microwave, Refrigerator, Stove, Washer
Features
- Flooring: Carpet, Ceramic Tile, Hardwood
- Basement: Unfinished,Walk-Up Access
- Number of fireplaces: 3
- Fireplace features: Decorative
Interior area
- Total structure area: 3,806
- Total interior livable area: 3,806 sqft
Property
Parking
- Total spaces: 2
- Parking features: Detached, Garage
- Has garage: Yes
Features
- Levels: Three Or More
- Stories: 3
- Pool features: None
Lot
- Size: 0.26 Acres
- Dimensions: 88' x 123'
Details
- Parcel number: 0235B00038000000
Construction
Type & style
- Home type: SingleFamily
- Architectural style: Three Story
- Property subtype: Single Family Residence
Materials
- Brick
- Roof: Asphalt
Condition
- Resale
- Year built: 1920
Details
- Warranty included: Yes
Utilities & green energy
- Sewer: Public Sewer
- Water: Public
Community & neighborhood
Location
- Region: Swissvale
Price history
| Date | Event | Price |
|---|---|---|
| 3/6/2024 | Sold | $712,000-1.8%$187/sqft |
Source: | ||
| 2/2/2024 | Contingent | $725,000$190/sqft |
Source: | ||
| 1/5/2024 | Price change | $725,000-0.7%$190/sqft |
Source: | ||
| 11/24/2023 | Listed for sale | $730,000+14.5%$192/sqft |
Source: | ||
| 9/30/2020 | Sold | $637,400-1.2%$167/sqft |
Source: | ||
Public tax history
| Year | Property taxes | Tax assessment |
|---|---|---|
| 2025 | $21,581 +4.1% | $539,700 |
| 2024 | $20,733 +712.2% | $539,700 |
| 2023 | $2,553 | $539,700 |
Find assessor info on the county website
Neighborhood: Edgewood
Nearby schools
GreatSchools rating
- 5/10Edgewood El SchoolGrades: PK-5Distance: 0.4 mi
- 2/10DICKSON PREP STEAM ACADEMYGrades: 6-8Distance: 1.1 mi
- 2/10Woodland Hills Senior High SchoolGrades: 9-12Distance: 1.1 mi
Schools provided by the listing agent
- District: Woodland Hills
Source: WPMLS. This data may not be complete. We recommend contacting the local school district to confirm school assignments for this home.

Get pre-qualified for a loan
At Zillow Home Loans, we can pre-qualify you in as little as 5 minutes with no impact to your credit score.An equal housing lender. NMLS #10287.


