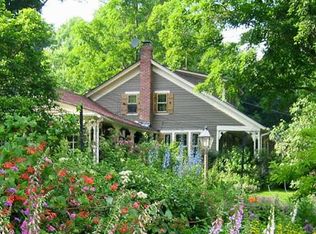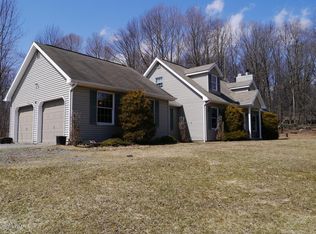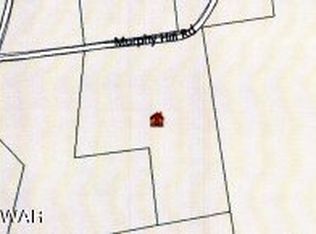Perched atop a ridge in Northeastern Pennsylvania's Endless Mountains, this home is a restored 1870s farmhouse surrounded by 20+ acres of bucolic woods. Under 20 minutes to - Himayalan Institute - D&H walking, biking, and x-country skiing - O&W UTVs or snowmobiling (permit required) - Local farms for organic year round produce and meats 25 minutes to - Elk Ski Mountain: best PA skiing there is - Delaware River Headwaters , State Game Lands, Lakes: top east coast fly fishing, hunting, and Delaware river activities 30-45 minutes to - PAs "best small towns": Honesdale and Hawley - NY Delaware River Hamlets: Narrowsburg, Cochecton, Callicoon - Western Catskills - Lake Wallenpaupack, Lake Ariel - Woodloch Lodge Resort: locals call 10 days in advance to book luxurious spa use! 1 hour to - Bethel Woods Center, NY - Scranton, PA - Binghamton, NY 3 hours to - NYC - Philadelphia Long term renters: - Potential to use land for farming - Rainbow egg laying chickens available Furnished Owner pays: garbage high speed fiber internet water regular lawn care biweekly cleaning service Long term tenants: Unfurnished negotiable Reimburse for gas and electric Lease length negotiable Use of land negotiable
This property is off market, which means it's not currently listed for sale or rent on Zillow. This may be different from what's available on other websites or public sources.



