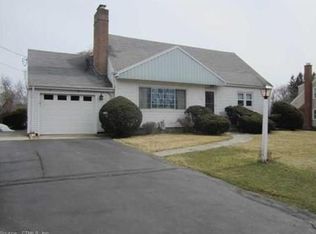Your Shoreline oasis awaits. This home has every detail considered... designer colors, top of the line hardware and custom appointments from hardwood floors and tile-work to original built-ins. When you walk through the threshold of 133 Damascus Road you will feel like you've stepped into the dreamy weekend getaway you read about in magazines. Four pleasantly-sized bedrooms; two full, high-end bathrooms; A kitchen befit for a true cook with stainless steel appliances, greige cabinetry and eat-in area overlooks the sizeable, private backyard; Tucked neatly off the kitchen is the elegant breezeway... just where you want to have your morning coffee or afternoon iced tea or, let's be real, where you'll drop muddy boots and over-full book bags on your way in from the attached garage and work-room; good news, the custom powder room and stacked washer dryer are right here too. The front of the house is replete with a dreamy living room, flanked with built-ins and windows. Need room to grow? Good news, the unfinished basement fills the entire foot print of the house and has room to finish off part and still keep a large storage area. Do not miss this house with multiple closets, nooks, a window seat with storage and so, so much more to both delight your senses and appease your sensible need to settle in for a long time to come.
This property is off market, which means it's not currently listed for sale or rent on Zillow. This may be different from what's available on other websites or public sources.
