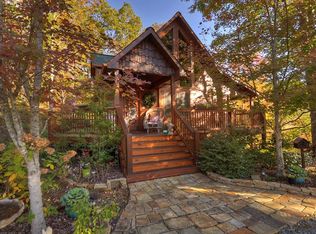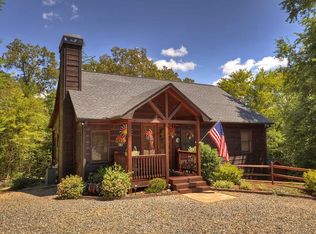SUCCESSFUL CABIN RENTAL IN HIGHLY SOUGHT AFTER DOWNTOWN BLUE RIDGE AREA! 3 Bedroom, 3 Bath, Fully Furnished, Turn-Key Cabin in Pristine Condition. Lovely Open Floor-Plan, Cathedral Ceilings, Gorgeous Windows, Wood Interior & Hardwood Floors. Kitchen with Granite + Dining Area. Access to the Party Deck with Fire-Pit & Plenty of Room to BBQ. Rock Gas Log Fireplace. Master Suite w/ Private Balcony. Cabin Community w/ Gated Entry, Paved Access, Deeded Toccoa River Access + 3 Miles to Downtown Blue Ridge! Covered Decking to take in Cool Mtn Air+ Screened Back Deck to Enjoy your Morning Coffee. Hot-Tub to Soak Away all the Stress from the Hustle & Bustle! RE/LAX you are on Mtn Time! :) Lower Deck offers a 2nd Private Fire-Pit Area. Basement: Living Room & Game-Room. Metal Roof, Log Siding. Perfect Getaway Mountain Home & a Rock Solid Investment!
This property is off market, which means it's not currently listed for sale or rent on Zillow. This may be different from what's available on other websites or public sources.

