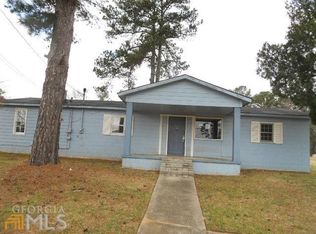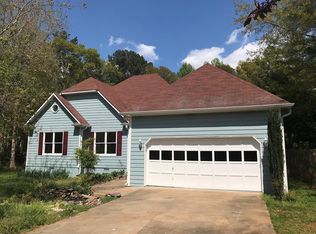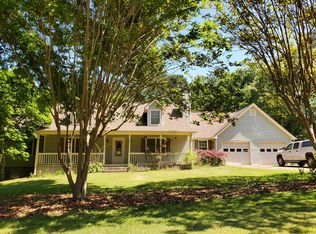Closed
$240,000
133 Dailey Mill Rd, McDonough, GA 30253
3beds
1,260sqft
Single Family Residence, Residential
Built in 1979
6,098.4 Square Feet Lot
$236,600 Zestimate®
$190/sqft
$1,748 Estimated rent
Home value
$236,600
$213,000 - $263,000
$1,748/mo
Zestimate® history
Loading...
Owner options
Explore your selling options
What's special
Your search is finally over. Come to this well-maintained 3-bedrooms, 2 -full bath, 2-car garage ranch in the heart of beautiful McDonough close to shopping and I-75. This 1.52 Acres ranch will surprise you. Property is priced to sell. With all this acreage you will have enough yard space for your RV. Oh, and did I mention the beautiful sunroom that is so large that you can have your guest's entertained. Property was freshly painted and A/C Unit. This property will not last so please bring your best offers. All offers will be reviewed on the weekends and please include your pre-approval letter. Home is vacant and on supra- go and show, or schedule showings through Showing Time.
Zillow last checked: 8 hours ago
Listing updated: June 02, 2025 at 10:55pm
Listing Provided by:
Paul Wesay,
Virtual Properties Realty.com
Bought with:
Paul Wesay, 364093
Virtual Properties Realty.com
Source: FMLS GA,MLS#: 7560773
Facts & features
Interior
Bedrooms & bathrooms
- Bedrooms: 3
- Bathrooms: 2
- Full bathrooms: 2
- Main level bathrooms: 2
- Main level bedrooms: 3
Primary bedroom
- Features: Master on Main
- Level: Master on Main
Bedroom
- Features: Master on Main
Primary bathroom
- Features: Soaking Tub
Dining room
- Features: Open Concept
Kitchen
- Features: Breakfast Bar, Cabinets Other, Solid Surface Counters
Heating
- Forced Air, Natural Gas
Cooling
- Ceiling Fan(s), Central Air
Appliances
- Included: Dishwasher, Refrigerator, Other
- Laundry: Laundry Room
Features
- High Speed Internet
- Flooring: Brick, Carpet, Concrete, Tile
- Windows: None
- Basement: None
- Number of fireplaces: 1
- Fireplace features: Family Room
- Common walls with other units/homes: No Common Walls
Interior area
- Total structure area: 1,260
- Total interior livable area: 1,260 sqft
- Finished area above ground: 1,260
Property
Parking
- Total spaces: 2
- Parking features: Garage, Garage Faces Side, RV Access/Parking
- Garage spaces: 2
Accessibility
- Accessibility features: None
Features
- Levels: One
- Stories: 1
- Patio & porch: None
- Exterior features: None, No Dock
- Pool features: None
- Spa features: None
- Fencing: Back Yard,Fenced,Privacy
- Has view: Yes
- View description: Other
- Waterfront features: None
- Body of water: None
Lot
- Size: 6,098 sqft
- Features: Back Yard, Front Yard
Details
- Additional structures: None
- Parcel number: 091A01003000
- Other equipment: None
- Horse amenities: None
Construction
Type & style
- Home type: SingleFamily
- Architectural style: Craftsman
- Property subtype: Single Family Residence, Residential
Materials
- Concrete, Vinyl Siding
- Foundation: Concrete Perimeter, Slab
- Roof: Shingle
Condition
- Resale
- New construction: No
- Year built: 1979
Utilities & green energy
- Electric: None
- Sewer: Septic Tank
- Water: Public
- Utilities for property: None
Green energy
- Energy efficient items: None
- Energy generation: None
Community & neighborhood
Security
- Security features: None
Community
- Community features: None
Location
- Region: Mcdonough
- Subdivision: None
HOA & financial
HOA
- Has HOA: No
Other
Other facts
- Listing terms: Cash,Conventional
- Road surface type: Paved
Price history
| Date | Event | Price |
|---|---|---|
| 5/30/2025 | Pending sale | $269,900+12.5%$214/sqft |
Source: | ||
| 5/28/2025 | Sold | $240,000-11.1%$190/sqft |
Source: | ||
| 4/16/2025 | Listed for sale | $269,900+107.6%$214/sqft |
Source: | ||
| 4/13/2018 | Sold | $130,000$103/sqft |
Source: Public Record Report a problem | ||
| 2/27/2018 | Pending sale | $130,000$103/sqft |
Source: SouthSide, REALTORS� #8329709 Report a problem | ||
Public tax history
| Year | Property taxes | Tax assessment |
|---|---|---|
| 2024 | $3,481 +1.5% | $86,600 -2% |
| 2023 | $3,431 +31.5% | $88,400 +32% |
| 2022 | $2,608 +18% | $66,960 +18.3% |
Find assessor info on the county website
Neighborhood: 30253
Nearby schools
GreatSchools rating
- 2/10Walnut Creek Elementary SchoolGrades: PK-5Distance: 1.3 mi
- 3/10Eagle's Landing Middle SchoolGrades: 6-8Distance: 2.9 mi
- 3/10Eagle's Landing High SchoolGrades: 9-12Distance: 2.8 mi
Schools provided by the listing agent
- Elementary: Flippen
- Middle: Eagles Landing
- High: Eagles Landing
Source: FMLS GA. This data may not be complete. We recommend contacting the local school district to confirm school assignments for this home.
Get a cash offer in 3 minutes
Find out how much your home could sell for in as little as 3 minutes with a no-obligation cash offer.
Estimated market value
$236,600
Get a cash offer in 3 minutes
Find out how much your home could sell for in as little as 3 minutes with a no-obligation cash offer.
Estimated market value
$236,600


