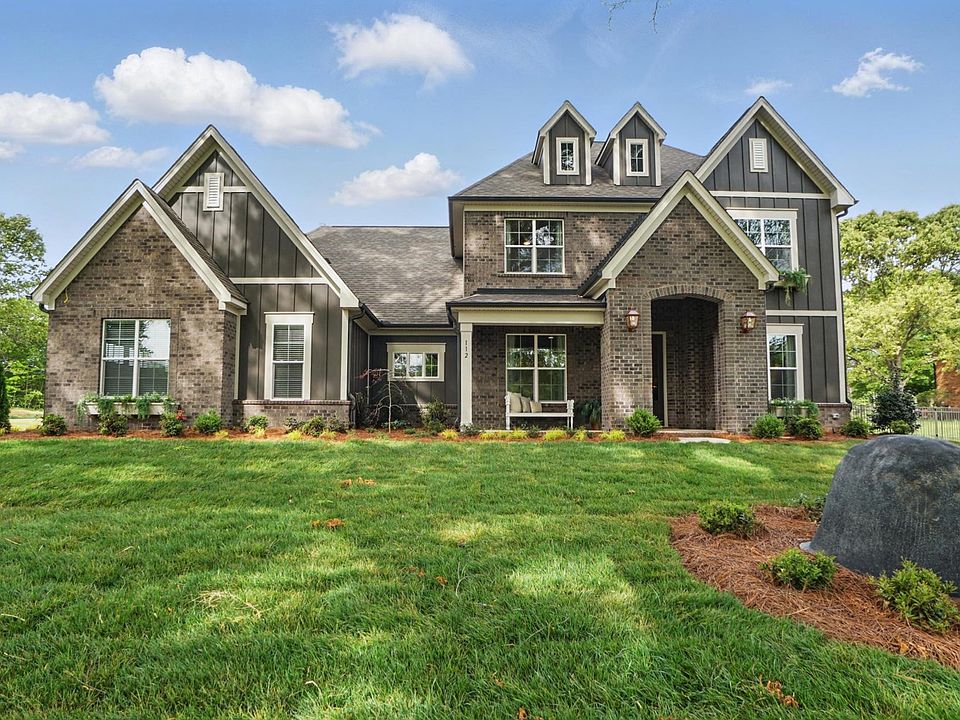The Hartford is a spacious two-story home featuring four bedrooms and four full baths. The main suite and a secondary bedroom are conveniently located on the first floor. The open layout includes a two-story family room that flows seamlessly into the kitchen and dining area—perfect for gathering and entertaining. Upstairs, you’ll find a generous bonus room along with two additional bedrooms and bathrooms. By Appointment Only. During model hours 10-6 Mon-Sat, 1-6 Sundays.
New Construction, home is nearing completion but not complete.
Active
$999,900
133 Crestview Ln LOT 15, Troutman, NC 28166
4beds
3,304sqft
Single Family Residence
Built in 2025
0.73 Acres Lot
$991,200 Zestimate®
$303/sqft
$-- HOA
What's special
Generous bonus roomSpacious two-story homeFour bedroomsOpen layoutTwo-story family room
- 11 days |
- 120 |
- 10 |
Zillow last checked: 7 hours ago
Listing updated: September 29, 2025 at 06:55am
Listing Provided by:
Chad Little clittle@niblockhomes.com,
Niblock Development Corp
Source: Canopy MLS as distributed by MLS GRID,MLS#: 4281706
Travel times
Schedule tour
Facts & features
Interior
Bedrooms & bathrooms
- Bedrooms: 4
- Bathrooms: 4
- Full bathrooms: 4
- Main level bedrooms: 2
Primary bedroom
- Level: Main
Bedroom s
- Level: Main
Bedroom s
- Level: Upper
Bedroom s
- Level: Main
Bathroom full
- Level: Main
Bathroom full
- Level: Main
Bathroom full
- Level: Upper
Bathroom full
- Level: Upper
Bonus room
- Level: Upper
Dining area
- Level: Main
Flex space
- Level: Main
Other
- Level: Main
Kitchen
- Level: Main
Heating
- Forced Air
Cooling
- Central Air
Appliances
- Included: Dishwasher, Disposal, Gas Cooktop, Microwave, Oven, Plumbed For Ice Maker, Tankless Water Heater
- Laundry: Laundry Room, Main Level
Features
- Drop Zone, Kitchen Island, Open Floorplan, Pantry
- Flooring: Carpet, Hardwood, Tile
- Doors: Sliding Doors
- Windows: Insulated Windows
- Has basement: No
- Fireplace features: Gas Log, Great Room
Interior area
- Total structure area: 3,304
- Total interior livable area: 3,304 sqft
- Finished area above ground: 3,304
- Finished area below ground: 0
Property
Parking
- Total spaces: 3
- Parking features: Attached Garage, Garage on Main Level
- Attached garage spaces: 3
Features
- Levels: Two
- Stories: 2
- Patio & porch: Porch, Rear Porch, Screened
Lot
- Size: 0.73 Acres
Details
- Parcel number: 4730577028
- Zoning: R-20
- Special conditions: Standard
Construction
Type & style
- Home type: SingleFamily
- Architectural style: Transitional
- Property subtype: Single Family Residence
Materials
- Brick Partial, Fiber Cement
- Foundation: Slab
- Roof: Shingle
Condition
- New construction: Yes
- Year built: 2025
Details
- Builder model: Hartford
- Builder name: Niblock Homes LLC
Utilities & green energy
- Sewer: Septic Installed
- Water: Well
Community & HOA
Community
- Security: Smoke Detector(s)
- Subdivision: Saddlehorn
Location
- Region: Troutman
Financial & listing details
- Price per square foot: $303/sqft
- Date on market: 9/26/2025
- Cumulative days on market: 11 days
- Listing terms: Cash,Conventional,VA Loan
- Road surface type: Concrete, Paved
About the community
Trails
Troutman Community with Single-Family Homes! Nestled in the Carolina Piedmont just north of Mooresville is Troutman, NC, a quintessential small town with its own unique charm. Here, you'll discover Saddlehorn, the latest luxury home community from Niblock Homes. Saddlehorn blends elegance with modern living, featuring spacious homesites and contemporary floorplans that include first-floor primary suites, expansive kitchens, and premium finishes. While conveniently located near Charlotte and Mooresville, Saddlehorn offers an escape from the hustle and bustle of busy highways and crowded neighborhoods. When you're ready to venture out, you're just 10 minutes from I-77, Mooresville, and Iredell County's premier medical facilities. Lake life is also just around the corner - boat storage with access to Lake Norman is less than a mile away, making it easy to enjoy weekends on the water.
Source: Niblock Homes

