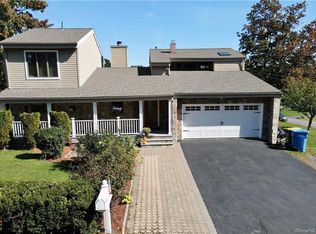Location, Location, Location this home has it all Located in Waterbury, Ct. Great commuter location tucked in a neighborhood setting and very close to Middlebury. A raised ranch that was meticulously kept. Here is a list of what you will see: new roof, new windows, newer furnace, generator hook up, hardwood floors,a kitchen with plenty of cabinets and pull out drawers, ceiling fans, central ac, 2 full baths plus a half bath,baseboard oil, lower level plumbed for a kitchen so you can have a possible in-law, 3 decks , a Cabana Bar, shed and 2 car attached gargage. This home is waiting for you come and take a tour
This property is off market, which means it's not currently listed for sale or rent on Zillow. This may be different from what's available on other websites or public sources.
