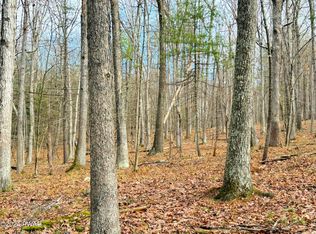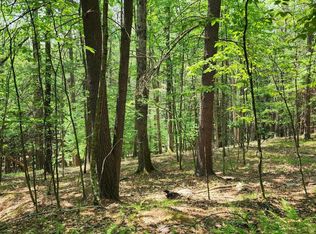Sold for $365,000
$365,000
133 Creek Rd, Hawley, PA 18428
2beds
2,578sqft
Single Family Residence
Built in 1993
5.19 Acres Lot
$395,400 Zestimate®
$142/sqft
$3,270 Estimated rent
Home value
$395,400
$328,000 - $474,000
$3,270/mo
Zestimate® history
Loading...
Owner options
Explore your selling options
What's special
ULTIMATE LOG SIDED HOME WITH THREE LEVELS OF LIVING SPACE ON 5 PRIVATE ACRES IN TINK WIG! Tucked away at the end of a quiet cul-de-sac, this exquisite home offers stream frontage along Tink Wig Creek and three levels of thoughtfully designed living space, combining elegance, comfort, and the beauty of nature. The first floor welcomes you with a custom gourmet kitchen, complete with built-in appliances, tile flooring, and an adjacent dining area perfect for hosting. Just steps away is the breathtaking sunken living room, boasting soaring 18-foot cathedral ceilings, a floor-to-ceiling stone fireplace with a wood-burning insert, and plush wall-to-wall carpeting. Double doors open to a sprawling deck, creating an idyllic setting for entertaining or simply soaking in the serene views. A convenient half bathroom completes this level. Upstairs, a charming balcony overlooks the living area, adding architectural drama and light. The primary bedroom is a private oasis, featuring cathedral ceilings and its own balcony for enjoying the sights and sounds of nature. The bathroom suite is a spa-like escape, with a luxurious Jacuzzi tub, a walk-in shower, and tile flooring for a polished touch. The walkout lower level offers even more living space, including a spacious bedroom, a full bathroom, and a laundry room. Ample space and storage closets make this area as functional as it is comfortable, ideal for guests, a home office, or a recreation area. Outside, a detached oversized two-car garage offers endless possibilities for storage, a workshop, or hobby space. With its expansive deck, serene surroundings, and thoughtful design, this home is perfect for enjoying the peace and beauty year-round. Don't miss this opportunity to own a one-of-a-kind property that blends luxury and tranquility in perfect harmony!
Zillow last checked: 8 hours ago
Listing updated: December 18, 2024 at 08:49am
Listed by:
Tim Meagher 570-253-9566,
RE/MAX WAYNE
Bought with:
Stephen M Pachuta, RS296801
RE/MAX WAYNE
Source: PWAR,MLS#: PW243672
Facts & features
Interior
Bedrooms & bathrooms
- Bedrooms: 2
- Bathrooms: 3
- Full bathrooms: 2
- 1/2 bathrooms: 1
Primary bedroom
- Area: 238
- Dimensions: 14 x 17
Bedroom 2
- Area: 780
- Dimensions: 30 x 26
Primary bathroom
- Area: 126
- Dimensions: 14 x 9
Bathroom 2
- Area: 48
- Dimensions: 6 x 8
Bathroom 3
- Area: 70
- Dimensions: 7 x 10
Dining room
- Area: 323
- Dimensions: 17 x 19
Kitchen
- Area: 80
- Dimensions: 10 x 8
Laundry
- Area: 40
- Dimensions: 5 x 8
Living room
- Area: 459
- Dimensions: 17 x 27
Other
- Description: Walk in Closet
- Area: 24
- Dimensions: 4 x 6
Heating
- Baseboard, Oil, Hot Water
Cooling
- Wall Unit(s)
Appliances
- Included: Dishwasher, Washer, Microwave, Refrigerator, Electric Range, Dryer
- Laundry: Laundry Room
Features
- Cathedral Ceiling(s), Walk-In Closet(s), Storage, Granite Counters, Eat-in Kitchen, Ceiling Fan(s)
- Flooring: Carpet, Tile
- Basement: Finished,Walk-Out Access,Full
- Number of fireplaces: 1
- Fireplace features: Stone, Wood Burning
Interior area
- Total structure area: 2,578
- Total interior livable area: 2,578 sqft
- Finished area above ground: 1,570
- Finished area below ground: 1,008
Property
Parking
- Total spaces: 2
- Parking features: Detached, Off Street
- Garage spaces: 2
Features
- Stories: 2
- Patio & porch: Deck
- Exterior features: Storage, Private Yard
- Pool features: Association, Community
- Has view: Yes
- View description: Panoramic, Rural
- Body of water: None
Lot
- Size: 5.19 Acres
- Dimensions: 384 x 522 x 117 x 106 x 242 x 420 x 160
- Features: Many Trees, Secluded, Views
Details
- Additional structures: Garage(s), Storage
- Parcel number: 016.040108
- Zoning: Residential
- Zoning description: Residential
Construction
Type & style
- Home type: SingleFamily
- Architectural style: Contemporary,Log
- Property subtype: Single Family Residence
Materials
- Log Siding
- Roof: Asphalt,Fiberglass
Condition
- New construction: No
- Year built: 1993
Utilities & green energy
- Water: Well
- Utilities for property: Electricity Connected
Community & neighborhood
Community
- Community features: Clubhouse, Pool, Lake
Location
- Region: Hawley
- Subdivision: Tink Wig Mountain Lake Estates
HOA & financial
HOA
- Has HOA: Yes
- HOA fee: $800 annually
- Amenities included: Pool, Recreation Facilities
Other
Other facts
- Listing terms: Cash,VA Loan,FHA,Conventional
Price history
| Date | Event | Price |
|---|---|---|
| 12/18/2024 | Sold | $365,000-3.9%$142/sqft |
Source: | ||
| 11/24/2024 | Pending sale | $379,900$147/sqft |
Source: | ||
| 11/15/2024 | Listed for sale | $379,900$147/sqft |
Source: | ||
Public tax history
| Year | Property taxes | Tax assessment |
|---|---|---|
| 2025 | $4,886 +8% | $38,000 |
| 2024 | $4,523 +3.7% | $38,000 |
| 2023 | $4,362 +2.2% | $38,000 |
Find assessor info on the county website
Neighborhood: 18428
Nearby schools
GreatSchools rating
- NAWallenpaupack Pri SchoolGrades: K-2Distance: 2.9 mi
- 6/10Wallenpaupack Area Middle SchoolGrades: 6-8Distance: 3 mi
- 7/10Wallenpaupack Area High SchoolGrades: 9-12Distance: 3.4 mi
Get a cash offer in 3 minutes
Find out how much your home could sell for in as little as 3 minutes with a no-obligation cash offer.
Estimated market value$395,400
Get a cash offer in 3 minutes
Find out how much your home could sell for in as little as 3 minutes with a no-obligation cash offer.
Estimated market value
$395,400

