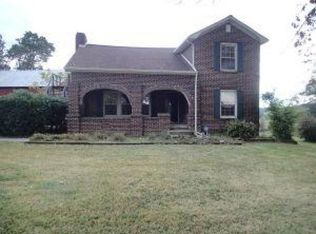Sold for $550,000
$550,000
133 Coolidge Rd, La Follette, TN 37766
3beds
2,760sqft
Single Family Residence
Built in 1996
0.96 Acres Lot
$552,800 Zestimate®
$199/sqft
$2,374 Estimated rent
Home value
$552,800
Estimated sales range
Not available
$2,374/mo
Zestimate® history
Loading...
Owner options
Explore your selling options
What's special
This charming custom-built, one owner, home is a rare find! Situated in the heart of the countryside, this beautiful 2-story farm house boasts 3 bedrooms and 2.5 bathrooms, with a main floor master bedroom. The house features a spacious open great room with a gas fireplace, elegant hardwood floors, and crown molding. The master is conveniently placed off the living room and is equipped with cathedral ceilings. The ensuite includes an oversized walk-in shower with dual shower heads, double vanities, and a huge walk-in closet. The kitchen is generously sized with plenty of cabinet space and is outfitted with a beautiful island, perfect for extra meal prepping space. Upstairs, you will find two additional bedrooms, a thoughtfully placed Jack and Jill bathroom, as well as a utility room. Towards the back of the home there's a new sunroom, perfect for enjoying summer nights, and the front porch wraps around 80% of the house, capturing the beauty of East Tennessee. Outside, you will find a 2-car attached garage with an upstairs workshop and an acre of well-maintained lawn, beautiful landscaping, and plenty of trees for shade. Home has a new breezeway that connects home to garage. This home is located within a few miles to 4 different marinas on Norris Lake, with the closest being only 1.5 miles away. The possibilities are endless, schedule your private tour today to see this one-of-a-kind home!
Zillow last checked: 8 hours ago
Listing updated: October 16, 2025 at 07:31am
Listed by:
David Longmire,
Longmire Realty & Auction Co.
Bought with:
Michelle Hensley, 354068
Realty Executives Associates
Source: East Tennessee Realtors,MLS#: 1302257
Facts & features
Interior
Bedrooms & bathrooms
- Bedrooms: 3
- Bathrooms: 3
- Full bathrooms: 2
- 1/2 bathrooms: 1
Heating
- Central, Electric
Cooling
- Central Air
Appliances
- Included: Dishwasher, Microwave, Range, Refrigerator
Features
- Walk-In Closet(s), Cathedral Ceiling(s), Kitchen Island, Pantry, Bonus Room
- Flooring: Hardwood, Vinyl, Tile
- Windows: Windows - Vinyl
- Basement: Crawl Space
- Number of fireplaces: 1
- Fireplace features: Gas
Interior area
- Total structure area: 2,760
- Total interior livable area: 2,760 sqft
Property
Parking
- Total spaces: 2
- Parking features: Off Street, Detached, Common
- Garage spaces: 2
Features
- Has view: Yes
- View description: Mountain(s), Country Setting
Lot
- Size: 0.96 Acres
- Features: Irregular Lot, Level
Details
- Additional structures: Storage
- Parcel number: 095 101.00
Construction
Type & style
- Home type: SingleFamily
- Architectural style: Traditional
- Property subtype: Single Family Residence
Materials
- Vinyl Siding, Frame
Condition
- Year built: 1996
Utilities & green energy
- Sewer: Septic Tank
- Water: Public
Community & neighborhood
Location
- Region: La Follette
- Subdivision: Hammac
Price history
| Date | Event | Price |
|---|---|---|
| 10/15/2025 | Sold | $550,000-8.3%$199/sqft |
Source: | ||
| 9/9/2025 | Pending sale | $599,900$217/sqft |
Source: | ||
| 6/27/2025 | Price change | $599,900-7.7%$217/sqft |
Source: | ||
| 5/24/2025 | Listed for sale | $650,000+30.3%$236/sqft |
Source: | ||
| 3/29/2024 | Listing removed | -- |
Source: | ||
Public tax history
| Year | Property taxes | Tax assessment |
|---|---|---|
| 2025 | $1,559 | $128,250 |
| 2024 | $1,559 +25.5% | $128,250 +113.2% |
| 2023 | $1,243 | $60,150 |
Find assessor info on the county website
Neighborhood: 37766
Nearby schools
GreatSchools rating
- 7/10Lafollette Elementary SchoolGrades: PK-5Distance: 2.7 mi
- 2/10Lafollette Middle SchoolGrades: 6-8Distance: 2.6 mi
- 2/10Campbell County Comprehensive High SchoolGrades: 9-12Distance: 4.5 mi
Schools provided by the listing agent
- Elementary: LA Follette East
- Middle: LA Follette
- High: Campbell County Comprehensive
Source: East Tennessee Realtors. This data may not be complete. We recommend contacting the local school district to confirm school assignments for this home.
Get pre-qualified for a loan
At Zillow Home Loans, we can pre-qualify you in as little as 5 minutes with no impact to your credit score.An equal housing lender. NMLS #10287.
