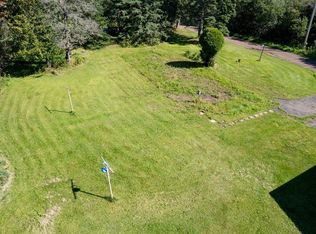Sold for $199,000
$199,000
133 Coolidge Rd, Knife River, MN 55609
3beds
924sqft
Mobile Home
Built in 1986
0.34 Acres Lot
$201,200 Zestimate®
$215/sqft
$1,572 Estimated rent
Home value
$201,200
Estimated sales range
Not available
$1,572/mo
Zestimate® history
Loading...
Owner options
Explore your selling options
What's special
A Gem of a Location-Near The North Shore & Lake Superior & Only A Few Blocks to THE KNIFE RIVER MARINA! This 1/3+ Acre along a Quiet Dead End Road Accommodates this Clean & Updated 3 Bedroom, 2 Bath Mobile Home w/an Additional (1980 Built) Two Stall Detached Garage w/Newer Insulated Overhead Doors & Metal Roofing. Many Recent Improvements to the Home Include- High Efficient Furnace, Metal Roofing, Wrapped Facia, 10'x10' Cedartone Front Deck & Rear Cedartone Porch, Cherry Kitchen Cabinets & Tiled Countertops w/Sink & Faucet & All New Flooring! Property Also Features Updated 1/2 Bath Vanity, Toilet & New (2023) Appliances- Stove, Microwave, Dryer & Washer! Appreciate Also the New Wide Concrete Sidewalk Leading to Garage & Off-Street Parking. **Important: Municipal Sewer & Drilled Well (Well Log Reveals 15 Gallons Per Minute). **Propane Mechanicals Include High Efficient Furnace, Water Heater, Stove & Dryer- These Make For More Affordable Utilities** Agent/Owner.
Zillow last checked: 8 hours ago
Listing updated: September 08, 2025 at 04:27pm
Listed by:
Loren Johnston 218-341-2126,
Lewis & Clark, LLC
Bought with:
Colleen Robertson, MN 20502698 | WI 60100
Advocate Realty Inc.
Source: Lake Superior Area Realtors,MLS#: 6117677
Facts & features
Interior
Bedrooms & bathrooms
- Bedrooms: 3
- Bathrooms: 2
- Full bathrooms: 1
- 1/2 bathrooms: 1
- Main level bedrooms: 1
Primary bedroom
- Description: Bright, Clean & Spacious Master Bedroom Near Full Bathroom.
- Level: Main
- Area: 112.35 Square Feet
- Dimensions: 10.5 x 10.7
Bedroom
- Description: Second Bedroom w/Updated Flooring & Next to 1/2 Bath.
- Level: Main
- Area: 94.72 Square Feet
- Dimensions: 7.4 x 12.8
Bedroom
- Description: Third Bedroom w/Updated Flooring & Next to 1/2 Bath.
- Level: Main
- Area: 72.75 Square Feet
- Dimensions: 7.5 x 9.7
Dining room
- Description: Updated laminate flooring.
- Level: Main
- Area: 55.38 Square Feet
- Dimensions: 7.8 x 7.1
Kitchen
- Description: Updated Cherry Cabinets, Updated Tiled Counters & Laminate Floors.
- Level: Main
- Area: 132.72 Square Feet
- Dimensions: 8.4 x 15.8
Laundry
- Description: Updated (2023) Washer & Dryer w/Laminate Floors.
- Level: Main
- Area: 26.52 Square Feet
- Dimensions: 5.1 x 5.2
Living room
- Description: Spacious Living Room w/Updated Flooring.
- Level: Main
- Area: 153.6 Square Feet
- Dimensions: 12 x 12.8
Heating
- Propane
Features
- Has basement: Yes
- Has fireplace: No
Interior area
- Total interior livable area: 924 sqft
- Finished area above ground: 924
- Finished area below ground: 0
Property
Parking
- Total spaces: 2
- Parking features: Detached
- Garage spaces: 2
Lot
- Size: 0.34 Acres
- Dimensions: 100 x 150
Details
- Foundation area: 924
- Parcel number: 25520031755
Construction
Type & style
- Home type: SingleFamily
- Property subtype: Mobile Home
Materials
- Wood, Composition, Manufactured (Post-6/'76)
Condition
- Previously Owned
- Year built: 1986
Utilities & green energy
- Electric: Coop Power & Light
- Sewer: Public Sewer
- Water: Drilled
Community & neighborhood
Location
- Region: Knife River
Other
Other facts
- Body type: Single Wide
Price history
| Date | Event | Price |
|---|---|---|
| 4/11/2025 | Sold | $199,000$215/sqft |
Source: | ||
| 3/12/2025 | Pending sale | $199,000$215/sqft |
Source: | ||
| 3/8/2025 | Contingent | $199,000$215/sqft |
Source: | ||
| 2/11/2025 | Price change | $199,000-4.8%$215/sqft |
Source: | ||
| 2/8/2025 | Price change | $209,000-2.8%$226/sqft |
Source: | ||
Public tax history
| Year | Property taxes | Tax assessment |
|---|---|---|
| 2025 | $382 -5.4% | $91,771 +46.8% |
| 2024 | $404 -10.6% | $62,500 -4.6% |
| 2023 | $452 +15.2% | $65,500 +46.2% |
Find assessor info on the county website
Neighborhood: 55609
Nearby schools
GreatSchools rating
- 6/10Minnehaha Elementary SchoolGrades: PK-5Distance: 7.7 mi
- 7/10Two Harbors SecondaryGrades: 6-12Distance: 9.3 mi

Get pre-qualified for a loan
At Zillow Home Loans, we can pre-qualify you in as little as 5 minutes with no impact to your credit score.An equal housing lender. NMLS #10287.
