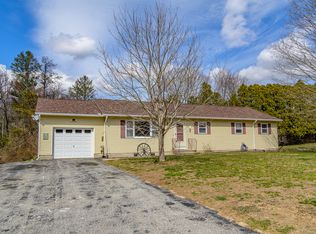Sold for $340,000
$340,000
133 Cook Hill Road, Killingly, CT 06239
3beds
2,068sqft
Single Family Residence
Built in 1973
0.74 Acres Lot
$378,800 Zestimate®
$164/sqft
$2,619 Estimated rent
Home value
$378,800
$360,000 - $398,000
$2,619/mo
Zestimate® history
Loading...
Owner options
Explore your selling options
What's special
This beautiful Raised Ranch is seasoned with love and care. Immaculate condition. Two levels of finished living space. Offering you the opportunity to have an in-law apartment or great space for an extra guest bedroom, office, teenage haven! Family room with built-in bar for family holiday gatherings. Lower level has 2 separate back entrances, one with a stamped concrete patio. There are 2 bathrooms, one on Main level and one on Lower level. The Main level has 3 Bedrooms, Wood floors in living room, Eat-in kitchen with Granite counters. Along with Sliding glass doors leading to a deck. Secluded corner lot, New energy efficient windows. Enjoy the peaceful tranquility with a tree-lined level backyard with adoring flower gardens, beautifully landscaped. Several horse shoe pits for the gaming enthusiast. The shed in the back comes with a stove for outdoor gatherings, the shed in front is for storage. Large Paved driveway. Close to shopping & Restaurants. Minutes to Rt 6 and I-395. Centrally located to Boston, Hartford or Providence. Call Today for private viewing.
Zillow last checked: 8 hours ago
Listing updated: October 26, 2023 at 12:28pm
Listed by:
Rachel M. Sposato 860-234-1343,
Berkshire Hathaway NE Prop. 860-928-1995
Bought with:
Michelle Jordan, RES.0809804
Williams and Stuart Real Estate
Source: Smart MLS,MLS#: 170588043
Facts & features
Interior
Bedrooms & bathrooms
- Bedrooms: 3
- Bathrooms: 2
- Full bathrooms: 2
Primary bedroom
- Level: Main
Bedroom
- Level: Main
Bedroom
- Level: Main
Bathroom
- Level: Main
Bathroom
- Level: Lower
Family room
- Level: Lower
Kitchen
- Level: Main
Kitchen
- Level: Lower
Living room
- Level: Main
Other
- Level: Lower
Other
- Level: Lower
Heating
- Baseboard, Oil
Cooling
- Wall Unit(s), Window Unit(s)
Appliances
- Included: Gas Range, Range Hood, Refrigerator, Dishwasher, Washer, Dryer, Water Heater
- Laundry: Lower Level
Features
- Basement: Full,Finished,Heated,Interior Entry,Walk-Out Access
- Attic: Access Via Hatch
- Has fireplace: No
Interior area
- Total structure area: 2,068
- Total interior livable area: 2,068 sqft
- Finished area above ground: 1,056
- Finished area below ground: 1,012
Property
Parking
- Total spaces: 1
- Parking features: Attached, Driveway, Off Street, Private, Paved
- Attached garage spaces: 1
- Has uncovered spaces: Yes
Features
- Fencing: Partial
Lot
- Size: 0.74 Acres
- Features: Cul-De-Sac, Corner Lot, Level, Few Trees, Wooded
Details
- Parcel number: 1689205
- Zoning: RD
Construction
Type & style
- Home type: SingleFamily
- Architectural style: Ranch
- Property subtype: Single Family Residence
Materials
- Wood Siding
- Foundation: Concrete Perimeter, Raised
- Roof: Asphalt
Condition
- New construction: No
- Year built: 1973
Utilities & green energy
- Sewer: Septic Tank
- Water: Well
- Utilities for property: Cable Available
Community & neighborhood
Community
- Community features: Lake, Library, Medical Facilities, Park, Shopping/Mall
Location
- Region: Killingly
- Subdivision: South Killingly
Price history
| Date | Event | Price |
|---|---|---|
| 10/26/2023 | Sold | $340,000+4.6%$164/sqft |
Source: | ||
| 10/2/2023 | Pending sale | $325,000$157/sqft |
Source: | ||
| 9/30/2023 | Listed for sale | $325,000$157/sqft |
Source: | ||
| 9/25/2023 | Pending sale | $325,000$157/sqft |
Source: | ||
| 9/21/2023 | Listed for sale | $325,000+218.6%$157/sqft |
Source: | ||
Public tax history
| Year | Property taxes | Tax assessment |
|---|---|---|
| 2025 | $3,959 +5.1% | $170,370 |
| 2024 | $3,767 +1.5% | $170,370 +33.5% |
| 2023 | $3,710 +6.4% | $127,610 |
Find assessor info on the county website
Neighborhood: 06239
Nearby schools
GreatSchools rating
- 7/10Killingly Memorial SchoolGrades: 2-4Distance: 2.5 mi
- 4/10Killingly Intermediate SchoolGrades: 5-8Distance: 4.9 mi
- 4/10Killingly High SchoolGrades: 9-12Distance: 4.7 mi

Get pre-qualified for a loan
At Zillow Home Loans, we can pre-qualify you in as little as 5 minutes with no impact to your credit score.An equal housing lender. NMLS #10287.
