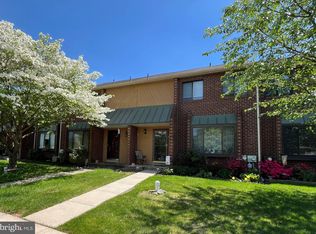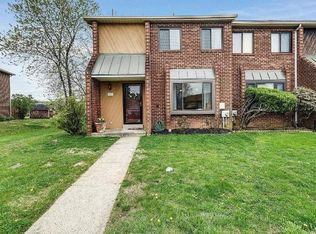Available Now! Move Right into this Updated 3 Bedroom 2.5 Bath Townhome. Foyer with Ceramic Tile opens to a Cherry Kitchen with Stainless Steel Appliances, including Refrigerator, Ceramic Tile Floor, Pantry & Eating Area with Bright Triple Window. An Opening from the Kitchen overlooks the Living and Dining Room Area with Corner Fireplace & Sliding Door to a large Deck. Upstairs is a Master Suite with Full Bath, 2 Additional Bedrooms, a Hall Bath & Laundry closet. Full, Spacious unfinished Walk-out Basement leads to a level Backyard. Freshly painted with new carpeting on 2nd floor. Community offers a Pool, Tennis Courts, Walking Path, Ponds, 3 Playgrounds & Community Events. Conveniently Located to PA Turnpike, Rt 30 Bypass, Trains, Shopping & Restaurants! Two assigned parking spots in front of home. Tenant is responsible for all utilities including sewer & trash. Landlord is responsible for HOA fee. Available immediately!
This property is off market, which means it's not currently listed for sale or rent on Zillow. This may be different from what's available on other websites or public sources.

