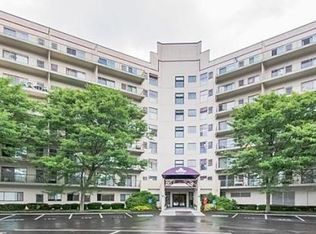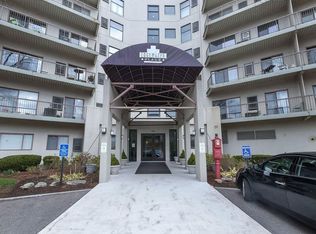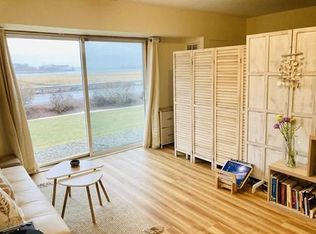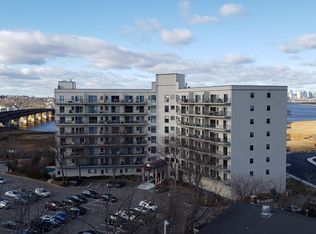$5000 closing cost credit to buyer. Panoramic Water and Boston Skyline Views from your Living & Bedroom. Edgewater Place! Between North Quincy & Marina Bay. Near Neponset River, Wollaston Beach, across from entrance to Quincy Riverwalk. Bike, Hike & Water Activities at your doorstep. Deeded Parking at Front entrance. Twin 6-foot wall of glass sliders lead to Private 22' balcony with a $Million Dollar View$ Bedroom suite design with full bath, tub-shower and walk-in closet. Hardwood & tile floors. Updated, White, Bright Cabinetry with bacteria resistant Corian counters. Recessed lights, Crown wood moulding. Swimming pool, Bike storage and laundry room. Commuters Dream Location, Boston Ferry Boat, walk to Train (red line) Minutes to Rt. 3, 93, Downtown Boston. Close to Dining & Shopping. Verify your lender financing for this building address.
This property is off market, which means it's not currently listed for sale or rent on Zillow. This may be different from what's available on other websites or public sources.



