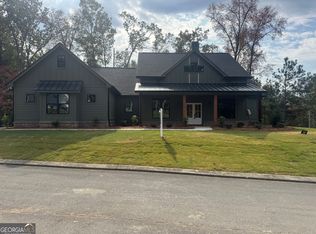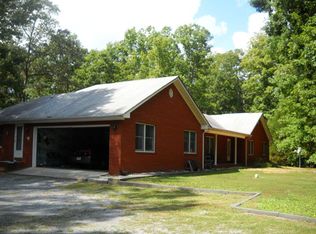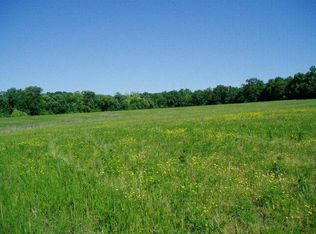Closed
$479,000
133 Cliffs Dr, Dalton, GA 30721
4beds
2,232sqft
Single Family Residence
Built in 2024
0.85 Acres Lot
$483,000 Zestimate®
$215/sqft
$2,504 Estimated rent
Home value
$483,000
$386,000 - $604,000
$2,504/mo
Zestimate® history
Loading...
Owner options
Explore your selling options
What's special
Welcome to your dream home in Coahulla Cliffs, where elegance meets comfort in this stunning new construction with the custom Abbie Plan. Nestled on a large corner lot in the highly coveted area of Dalton, this meticulously designed 4-bedroom, 3-bathroom ranch offers the perfect blend of luxury and convenience. Step inside to experience an open, airy floor plan that flows effortlessly from room to room, where high-end finishes and expert craftsmanship shine at every turn. The expansive living area is bathed in natural light with beamed cathedral ceilings and beautiful brick fireplace, while the gourmet kitchen invites you to create culinary masterpieces with top-tier appliances and sleek countertops. A spacious bonus/flex room upstairs with its own full bathroom offers a private retreat for guests, a home office, or anything you desire, and the serene covered back patio and large front and private back yard offers endless opportunities for entertaining and homemaking. Every inch of this home radiates sophistication, from the elegant finishes to the versatile spaces that adapt to your lifestyle. Located with easy access to Highway 75, youCOll enjoy the best of both worldsCoserene, peaceful living within a prime, accessible location. Move-in ready and designed to impress, this home is truly a rare find. This property won't last long... schedule your showing today!
Zillow last checked: 8 hours ago
Listing updated: October 06, 2025 at 12:38pm
Listed by:
Bonnie Padgett 770-367-1715,
Keller Williams Elevate
Bought with:
Non Mls Salesperson, 210895
Non-Mls Company
Source: GAMLS,MLS#: 10496923
Facts & features
Interior
Bedrooms & bathrooms
- Bedrooms: 4
- Bathrooms: 3
- Full bathrooms: 3
- Main level bathrooms: 2
- Main level bedrooms: 3
Kitchen
- Features: Breakfast Area, Kitchen Island, Solid Surface Counters
Heating
- Central, Electric
Cooling
- Ceiling Fan(s), Central Air
Appliances
- Included: Dishwasher, Microwave
- Laundry: Other
Features
- Double Vanity, Master On Main Level, Split Bedroom Plan, Walk-In Closet(s)
- Flooring: Carpet, Vinyl
- Windows: Double Pane Windows
- Basement: None
- Number of fireplaces: 1
- Fireplace features: Living Room
- Common walls with other units/homes: No Common Walls
Interior area
- Total structure area: 2,232
- Total interior livable area: 2,232 sqft
- Finished area above ground: 2,232
- Finished area below ground: 0
Property
Parking
- Parking features: Garage
- Has garage: Yes
Features
- Levels: Two
- Stories: 2
- Body of water: None
Lot
- Size: 0.85 Acres
- Features: Corner Lot, Level, Private
- Residential vegetation: Wooded
Details
- Parcel number: 1213712002
Construction
Type & style
- Home type: SingleFamily
- Architectural style: Ranch
- Property subtype: Single Family Residence
Materials
- Concrete
- Foundation: Slab
- Roof: Composition
Condition
- New Construction
- New construction: Yes
- Year built: 2024
Utilities & green energy
- Electric: 220 Volts
- Sewer: Septic Tank
- Water: Public
- Utilities for property: Electricity Available, High Speed Internet, Underground Utilities, Water Available
Community & neighborhood
Security
- Security features: Smoke Detector(s)
Community
- Community features: None
Location
- Region: Dalton
- Subdivision: Coahulla Cliffs
HOA & financial
HOA
- Has HOA: No
- Services included: None
Other
Other facts
- Listing agreement: Exclusive Right To Sell
Price history
| Date | Event | Price |
|---|---|---|
| 10/3/2025 | Sold | $479,000-2%$215/sqft |
Source: | ||
| 8/29/2025 | Pending sale | $489,000$219/sqft |
Source: | ||
| 7/9/2025 | Price change | $489,000-4.1%$219/sqft |
Source: | ||
| 6/12/2025 | Listed for sale | $510,000$228/sqft |
Source: | ||
| 4/24/2025 | Pending sale | $510,000$228/sqft |
Source: | ||
Public tax history
Tax history is unavailable.
Neighborhood: 30721
Nearby schools
GreatSchools rating
- 5/10Dawnville Elementary SchoolGrades: PK-5Distance: 2.4 mi
- 6/10North Whitfield Middle SchoolGrades: 6-8Distance: 4.9 mi
- 7/10Coahulla Creek High SchoolGrades: 9-12Distance: 6.4 mi
Schools provided by the listing agent
- Elementary: Cedar Ridge
- High: Dalton
Source: GAMLS. This data may not be complete. We recommend contacting the local school district to confirm school assignments for this home.
Get pre-qualified for a loan
At Zillow Home Loans, we can pre-qualify you in as little as 5 minutes with no impact to your credit score.An equal housing lender. NMLS #10287.
Sell for more on Zillow
Get a Zillow Showcase℠ listing at no additional cost and you could sell for .
$483,000
2% more+$9,660
With Zillow Showcase(estimated)$492,660


