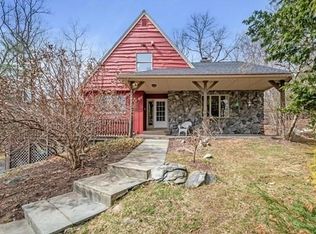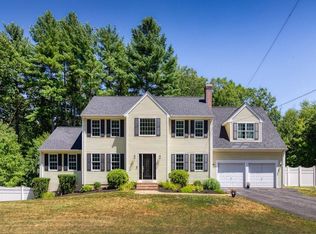Sold for $625,000 on 03/13/24
$625,000
133 Chestnut St, Upton, MA 01568
4beds
2,002sqft
Single Family Residence
Built in 1974
1.84 Acres Lot
$682,800 Zestimate®
$312/sqft
$3,526 Estimated rent
Home value
$682,800
$649,000 - $724,000
$3,526/mo
Zestimate® history
Loading...
Owner options
Explore your selling options
What's special
Over 2000 SF of living area awaits you in this 8 room, 4 bedroom 2.5 bath colonial on a 1.84 acre lot. The first floor features a formal dining room, living room, kitchen, half bath and an amazing great room with vaulted ceilings and fireplace! The kitchen has oak cabinets, quartz counter tops, ample room and a nice island. Off the rear of the home and through the kitchen is a large screened in porch that everyone will love! The second floor has three bedrooms plus a main suite with full bath and walk in closet! Central AC, oil forced hot air heat, propane hot water, built in generator and a two car drive under garage. The exterior features wonderful established gardens, private back yard and a fenced in side yard! Title V done and passed.
Zillow last checked: 8 hours ago
Listing updated: March 13, 2024 at 01:20pm
Listed by:
Michael C. Deluca 978-973-2702,
Coldwell Banker Realty - Worcester 508-795-7500
Bought with:
Danielle McCarthy
Keller Williams Elite
Source: MLS PIN,MLS#: 73196738
Facts & features
Interior
Bedrooms & bathrooms
- Bedrooms: 4
- Bathrooms: 3
- Full bathrooms: 2
- 1/2 bathrooms: 1
Primary bedroom
- Features: Bathroom - Full, Ceiling Fan(s), Walk-In Closet(s), Flooring - Hardwood
- Level: Second
Bedroom 2
- Features: Closet, Flooring - Hardwood
- Level: Second
Bedroom 3
- Features: Closet, Flooring - Hardwood
- Level: Second
Bedroom 4
- Features: Closet, Flooring - Hardwood
- Level: Fourth Floor
Primary bathroom
- Features: Yes
Bathroom 1
- Features: Bathroom - Half, Closet, Flooring - Stone/Ceramic Tile
- Level: First
Bathroom 2
- Features: Bathroom - Full, Bathroom - With Shower Stall, Flooring - Laminate, Countertops - Stone/Granite/Solid, Countertops - Upgraded
- Level: Second
Bathroom 3
- Features: Bathroom - Full, Bathroom - With Tub & Shower, Closet - Linen, Flooring - Laminate, Countertops - Stone/Granite/Solid, Countertops - Upgraded
- Level: Second
Dining room
- Features: Flooring - Hardwood
- Level: First
Family room
- Features: Cathedral Ceiling(s), Ceiling Fan(s), Flooring - Hardwood
- Level: First
Kitchen
- Features: Closet, Flooring - Stone/Ceramic Tile, Dining Area, Countertops - Stone/Granite/Solid, Kitchen Island, Exterior Access, Recessed Lighting, Gas Stove
- Level: First
Living room
- Features: Flooring - Hardwood
- Level: First
Heating
- Forced Air, Oil
Cooling
- Central Air
Appliances
- Laundry: Electric Dryer Hookup, Washer Hookup
Features
- Closet, Entrance Foyer
- Flooring: Wood, Laminate, Hardwood, Flooring - Stone/Ceramic Tile
- Doors: Insulated Doors
- Windows: Insulated Windows, Storm Window(s), Screens
- Basement: Full,Walk-Out Access,Interior Entry,Garage Access,Concrete,Unfinished
- Number of fireplaces: 1
- Fireplace features: Family Room
Interior area
- Total structure area: 2,002
- Total interior livable area: 2,002 sqft
Property
Parking
- Total spaces: 10
- Parking features: Under, Garage Door Opener, Paved Drive, Off Street, Paved
- Attached garage spaces: 2
- Uncovered spaces: 8
Features
- Patio & porch: Porch, Screened
- Exterior features: Porch, Porch - Screened, Rain Gutters, Screens
Lot
- Size: 1.84 Acres
- Features: Wooded, Gentle Sloping, Level
Details
- Parcel number: 1717191
- Zoning: 5
Construction
Type & style
- Home type: SingleFamily
- Architectural style: Colonial
- Property subtype: Single Family Residence
Materials
- Frame
- Foundation: Concrete Perimeter
- Roof: Shingle
Condition
- Year built: 1974
Utilities & green energy
- Electric: Generator, Circuit Breakers
- Sewer: Private Sewer
- Water: Private
- Utilities for property: for Gas Range, for Gas Oven, for Electric Dryer, Washer Hookup
Community & neighborhood
Community
- Community features: House of Worship, Public School
Location
- Region: Upton
Other
Other facts
- Road surface type: Paved
Price history
| Date | Event | Price |
|---|---|---|
| 3/13/2024 | Sold | $625,000$312/sqft |
Source: MLS PIN #73196738 | ||
| 2/12/2024 | Contingent | $625,000$312/sqft |
Source: MLS PIN #73196738 | ||
| 1/25/2024 | Listed for sale | $625,000+13.6%$312/sqft |
Source: MLS PIN #73196738 | ||
| 6/17/2022 | Sold | $550,000+5.8%$275/sqft |
Source: MLS PIN #72943059 | ||
| 2/23/2022 | Pending sale | $519,900$260/sqft |
Source: | ||
Public tax history
| Year | Property taxes | Tax assessment |
|---|---|---|
| 2025 | $7,331 +0.4% | $557,500 +4.4% |
| 2024 | $7,302 +29.5% | $533,800 +31.3% |
| 2023 | $5,637 -16.8% | $406,400 +0.6% |
Find assessor info on the county website
Neighborhood: 01568
Nearby schools
GreatSchools rating
- 6/10Miscoe Hill SchoolGrades: 5-8Distance: 1.3 mi
- 9/10Nipmuc Regional High SchoolGrades: 9-12Distance: 1.7 mi
- 9/10Memorial SchoolGrades: PK-4Distance: 2.2 mi
Get a cash offer in 3 minutes
Find out how much your home could sell for in as little as 3 minutes with a no-obligation cash offer.
Estimated market value
$682,800
Get a cash offer in 3 minutes
Find out how much your home could sell for in as little as 3 minutes with a no-obligation cash offer.
Estimated market value
$682,800

