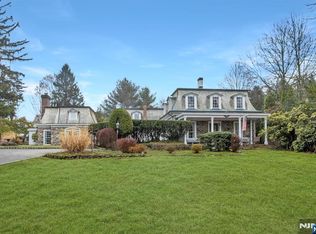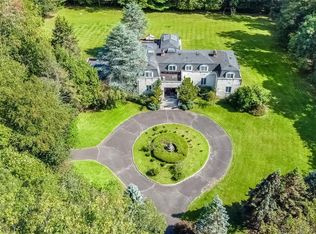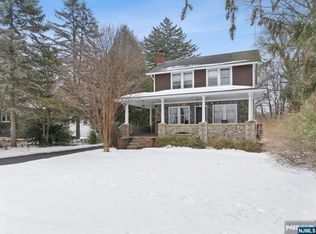Call me for more information on my listing 201-218-5850! Pull Out All The Stops in A 2018 Renovation! "Chestnut Ridge" Area Estate Featuring Clean Lines, Transitional Finishes and State Of Art Luxuries. Extraordinary Main Floor Has An Elevator, Dazzling Entry Foyer, Carrera Marble, Cinderella Blue Granite, High Ceilings and Stunning Millwork! The Open Floor Plan Allows For Modern Living and Clear Sight Lines To The Outdoors. The Great Room With Stone Fireplace Off The Gourmet Kitchen Has 20' Ceiling and Opens Out Through Large Glass Doors To The Gorgeous New Composite Deck and Pool. Two Master Bedrooms En Suite and Three Additional Bedrooms On The Second Floor Allow For Ample Private Areas As Does The First Floor Bedroom. The Full Basement Is Set For A Game Room, Play Room, Wine Cellar and Full Bath While Other Extraordinary Amenities Include The Elevator, Pool, Expansive 1,800Sf Composite Terrace With Outdoor Gourmet Kitchen and Professionally Manicured Lawn. Ultimate Location- Easy Commute To Nyc.
This property is off market, which means it's not currently listed for sale or rent on Zillow. This may be different from what's available on other websites or public sources.


