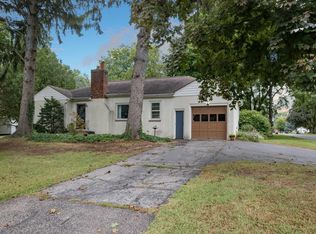Closed
$325,000
133 Chestnut Ridge Rd, Rochester, NY 14624
4beds
1,998sqft
Single Family Residence
Built in 1961
0.72 Acres Lot
$351,000 Zestimate®
$163/sqft
$2,580 Estimated rent
Home value
$351,000
$326,000 - $379,000
$2,580/mo
Zestimate® history
Loading...
Owner options
Explore your selling options
What's special
Nestled on a sprawling 3/4 acre lot, this timeless colonial residence offers the perfect blend of comfort, style, and space. Boasting 4 bedrooms, 1.5 baths, and a host of desirable features. Ideally located minutes from everything Chili Center has to offer, this home provides easy access to local amenities, schools, parks, and more. Updated kitchen with granite counters. Mud room with first floor laundry. An office with heated tile floors creates a comfortable workspace for remote work or creative endeavors. Step outside to the private patio, where lush landscaping and mature trees create a serene backdrop for outdoor enjoyment. The expansive yard offers endless possibilities for gardening, recreation, or simply soaking up the sunshine. This home has been meticulously maintained and has numerous updates, including vinyl windows throughout, glass block windows in the basement, and a new water main service installed in 2023. Both the house and garage were freshly painted in 2021. Detached 2 car garage. Must see for yourself! Delayed Negotiations Monday, May 20th @ 3PM. Open House Sunday, May 19th 12:00-1:30.
Zillow last checked: 8 hours ago
Listing updated: July 16, 2024 at 10:52am
Listed by:
Ethan Walker 585-944-1186,
Coldwell Banker Custom Realty
Bought with:
Gregory D. Castrichini, 10301221362
RE/MAX Plus
Source: NYSAMLSs,MLS#: R1538269 Originating MLS: Rochester
Originating MLS: Rochester
Facts & features
Interior
Bedrooms & bathrooms
- Bedrooms: 4
- Bathrooms: 2
- Full bathrooms: 1
- 1/2 bathrooms: 1
- Main level bathrooms: 1
Heating
- Gas, Zoned, Hot Water
Cooling
- Zoned
Appliances
- Included: Dryer, Dishwasher, Gas Oven, Gas Range, Gas Water Heater, Microwave, Refrigerator, Washer
- Laundry: In Basement, Main Level
Features
- Separate/Formal Dining Room, Eat-in Kitchen, Separate/Formal Living Room, Granite Counters, Home Office, Pantry, Walk-In Pantry
- Flooring: Carpet, Hardwood, Tile, Varies
- Basement: Full,Partially Finished,Sump Pump
- Number of fireplaces: 1
Interior area
- Total structure area: 1,998
- Total interior livable area: 1,998 sqft
Property
Parking
- Total spaces: 2
- Parking features: Detached, Electricity, Garage, Garage Door Opener
- Garage spaces: 2
Features
- Levels: Two
- Stories: 2
- Patio & porch: Enclosed, Patio, Porch
- Exterior features: Blacktop Driveway, Patio
- Fencing: Pet Fence
Lot
- Size: 0.72 Acres
- Dimensions: 125 x 250
- Features: Residential Lot, Wooded
Details
- Additional structures: Shed(s), Storage
- Parcel number: 2622001331800003040000
- Special conditions: Standard
Construction
Type & style
- Home type: SingleFamily
- Architectural style: Colonial
- Property subtype: Single Family Residence
Materials
- Aluminum Siding, Steel Siding, Copper Plumbing
- Foundation: Block
- Roof: Asphalt,Shingle
Condition
- Resale
- Year built: 1961
Utilities & green energy
- Electric: Circuit Breakers
- Sewer: Connected
- Water: Connected, Public
- Utilities for property: Sewer Connected, Water Connected
Community & neighborhood
Location
- Region: Rochester
Other
Other facts
- Listing terms: Cash,Conventional,FHA,VA Loan
Price history
| Date | Event | Price |
|---|---|---|
| 7/12/2024 | Sold | $325,000+20.4%$163/sqft |
Source: | ||
| 5/21/2024 | Pending sale | $269,900$135/sqft |
Source: | ||
| 5/15/2024 | Listed for sale | $269,900+63.6%$135/sqft |
Source: | ||
| 5/9/2016 | Sold | $165,000+3.2%$83/sqft |
Source: | ||
| 3/13/2016 | Pending sale | $159,900$80/sqft |
Source: Keller Williams - Greater Rochester West #R293691 Report a problem | ||
Public tax history
| Year | Property taxes | Tax assessment |
|---|---|---|
| 2024 | -- | $274,900 +38.3% |
| 2023 | -- | $198,700 |
| 2022 | -- | $198,700 |
Find assessor info on the county website
Neighborhood: 14624
Nearby schools
GreatSchools rating
- 7/10Florence Brasser SchoolGrades: K-5Distance: 0.7 mi
- 5/10Gates Chili Middle SchoolGrades: 6-8Distance: 3.1 mi
- 5/10Gates Chili High SchoolGrades: 9-12Distance: 3.2 mi
Schools provided by the listing agent
- District: Gates Chili
Source: NYSAMLSs. This data may not be complete. We recommend contacting the local school district to confirm school assignments for this home.
