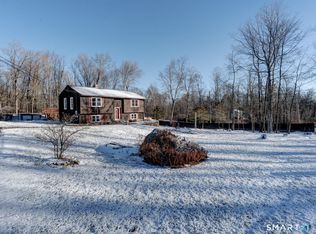Home Sweet Home! Set on over 2 acres, this 3BR/2BA home offers over 1900 SF of space that has been tastefully remodeled. New Kitchen with granite, fixtures and undermount sink, spacious Laundry Room with beautiful built in's, 26x12 front to back Living Room with Ceiling Fan, Skylights and fabulous storage built-ins. 17x17 Bedoom on main level with French Doors to paver patio with Fire pit. Additional BR currently being used as office, remodeled Main floor first bath with vessel sink, 2nd floor Master Suite with jetted tub, Walk-in-Closet and addt'l storage area. 1-car attached garage with work space. New Boiler, wood stove, newer electric service, repointed chimney, newer well pump
This property is off market, which means it's not currently listed for sale or rent on Zillow. This may be different from what's available on other websites or public sources.
