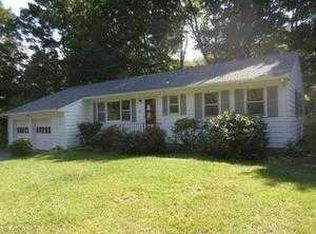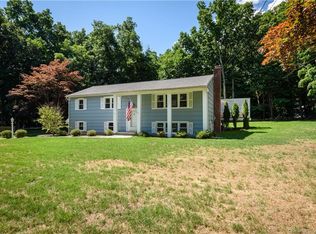Sold for $900,000
$900,000
133 Chestnut Hill Road, Norwalk, CT 06851
3beds
1,900sqft
Single Family Residence
Built in 1951
1.78 Acres Lot
$875,000 Zestimate®
$474/sqft
$4,344 Estimated rent
Home value
$875,000
$788,000 - $980,000
$4,344/mo
Zestimate® history
Loading...
Owner options
Explore your selling options
What's special
Multiple Offers. Framed by a classic stone fence, this beautifully updated Cranbury ranch feels like a dream come true! Set on a peaceful & private lot, the home has been thoughtfully renovated throughout: new roof, stylish new kitchen & bathrooms, new flooring, HVAC, oil tank, & refreshed landscaping. Step through the entry foyer into an open-concept living room, dining area, & kitchen. Large windows & wraparound fireplace fill the space with natural light and warmth, creating an inviting atmosphere. The stunning kitchen features a large quartz island that doubles as a breakfast bar & workspace, abundant cabinetry, & pull-out drawer storage. Just off the kitchen is a spacious family room complete with a dry bar & expansive picture windows overlooking the serene backyard. Sliders lead to a large three-season sunporch - perfect for enjoying the peaceful, flat yard.Sunporch also opens directly to the backyard, offering easy access to a grill or fire pit for seamless entertaining. The primary bedroom suite includes a renovated bathroom with walk-in shower, double-sink vanity, & washer/dryer. Two additional bedrooms and an updated hall bath are located off the main hallway. Other features include:Attached 2 car garage +extra gravel parking for guests & easy turnaround Walk-up attic w/ plywood flooring -ideal for storage Property extends beyond the rear fencing, ensuring privacy.All the work has been done. Move in & enjoy the perfect balance of tranquility, nature & convenience
Zillow last checked: 8 hours ago
Listing updated: June 18, 2025 at 10:12am
Listed by:
Pardue & Waring Team of William Raveis Real Estate,
Wendye Pardue 203-247-7927,
William Raveis Real Estate 203-847-6633
Bought with:
Golby Kazemian Sai, RES.0833583
William Raveis Real Estate
Source: Smart MLS,MLS#: 24095011
Facts & features
Interior
Bedrooms & bathrooms
- Bedrooms: 3
- Bathrooms: 2
- Full bathrooms: 2
Primary bedroom
- Features: Remodeled, Bedroom Suite, Full Bath, Engineered Wood Floor, Tile Floor
- Level: Main
Bedroom
- Features: Engineered Wood Floor
- Level: Main
Bedroom
- Features: Engineered Wood Floor
- Level: Main
Family room
- Features: Dry Bar, Sliders, Engineered Wood Floor
- Level: Main
Kitchen
- Features: Remodeled, Quartz Counters, Eating Space, Fireplace, Kitchen Island, Engineered Wood Floor
- Level: Main
Living room
- Features: Built-in Features, Combination Liv/Din Rm, Fireplace, Engineered Wood Floor
- Level: Main
Sun room
- Features: Sliders, Concrete Floor
- Level: Main
Heating
- Forced Air, Electric, Oil
Cooling
- Central Air
Appliances
- Included: Electric Range, Oven/Range, Microwave, Range Hood, Refrigerator, Dishwasher, Washer, Dryer, Wine Cooler, Water Heater
Features
- Open Floorplan, Entrance Foyer
- Basement: None
- Attic: Walk-up
- Number of fireplaces: 1
Interior area
- Total structure area: 1,900
- Total interior livable area: 1,900 sqft
- Finished area above ground: 1,900
Property
Parking
- Total spaces: 4
- Parking features: Attached, Driveway, Garage Door Opener, Private, Paved, Asphalt, Gravel
- Attached garage spaces: 2
- Has uncovered spaces: Yes
Features
- Patio & porch: Porch
- Waterfront features: Beach Access
Lot
- Size: 1.78 Acres
- Features: Wetlands, Few Trees, Level
Details
- Additional structures: Shed(s)
- Parcel number: 243790
- Zoning: A2
- Other equipment: Generator Ready
Construction
Type & style
- Home type: SingleFamily
- Architectural style: Ranch
- Property subtype: Single Family Residence
Materials
- Vinyl Siding
- Foundation: Concrete Perimeter, Slab
- Roof: Asphalt
Condition
- New construction: No
- Year built: 1951
Utilities & green energy
- Sewer: Septic Tank
- Water: Public
Community & neighborhood
Security
- Security features: Security System
Community
- Community features: Golf, Library, Medical Facilities, Park, Shopping/Mall
Location
- Region: Norwalk
- Subdivision: Cranbury
Price history
| Date | Event | Price |
|---|---|---|
| 6/18/2025 | Sold | $900,000+5.9%$474/sqft |
Source: | ||
| 5/25/2025 | Pending sale | $850,000$447/sqft |
Source: | ||
| 5/14/2025 | Listed for sale | $850,000$447/sqft |
Source: | ||
| 4/1/2025 | Sold | $850,000+15.6%$447/sqft |
Source: | ||
| 3/14/2025 | Pending sale | $735,000$387/sqft |
Source: | ||
Public tax history
| Year | Property taxes | Tax assessment |
|---|---|---|
| 2025 | $12,041 +1.6% | $507,200 |
| 2024 | $11,856 +35.9% | $507,200 +45.2% |
| 2023 | $8,722 +15.2% | $349,370 |
Find assessor info on the county website
Neighborhood: 06851
Nearby schools
GreatSchools rating
- 6/10Cranbury Elementary SchoolGrades: K-5Distance: 0.5 mi
- 5/10West Rocks Middle SchoolGrades: 6-8Distance: 1.8 mi
- 3/10Norwalk High SchoolGrades: 9-12Distance: 2.2 mi
Schools provided by the listing agent
- Elementary: Cranbury
- Middle: West Rocks
- High: Norwalk
Source: Smart MLS. This data may not be complete. We recommend contacting the local school district to confirm school assignments for this home.
Get pre-qualified for a loan
At Zillow Home Loans, we can pre-qualify you in as little as 5 minutes with no impact to your credit score.An equal housing lender. NMLS #10287.
Sell for more on Zillow
Get a Zillow Showcase℠ listing at no additional cost and you could sell for .
$875,000
2% more+$17,500
With Zillow Showcase(estimated)$892,500

