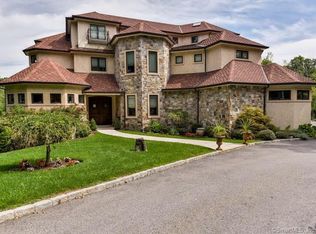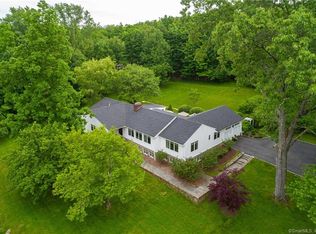Move right in to this pristine gracious colonial with large well-proportioned rooms. The serene setting is enhanced by gunite pool and mature landscaping. Light abounds throughout the home which in addition to 4 bdrms has 3 full baths, 2 half baths, 2 fireplaces, gourmet kitchen adjacent to the sun-filled family room, lovely solarium. Master suite with 2 large walk-in closets and luxurious master bath. Off beautiful back country Taconic Rd in Stamford this location offers many amenities. Walking distance to gourmet food store, general country store, new gym and much more in the quaint hamlet of Banksville.
This property is off market, which means it's not currently listed for sale or rent on Zillow. This may be different from what's available on other websites or public sources.


