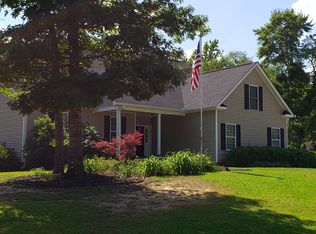Beautiful new construction home in Cherokee Ridge subdivision. This model features an open floor plan, 4 bedrooms and 3 full bathrooms. The master with en suite is on the main level as well as another bathroom, and 3 more bedrooms are upstairs with a shared full bathroom. Granite counters through out. Appliances and floor coverings to be installed upon contract acceptance. Builder allowance for lighting, floor coverings, landscape and irrigation. Call agent for more information. This home sits on +/- 0.77 acre surrounded by beautiful trees in a great area! I-77 is close by with quick access to Downtown Columbia and Fort Jackson.
This property is off market, which means it's not currently listed for sale or rent on Zillow. This may be different from what's available on other websites or public sources.
