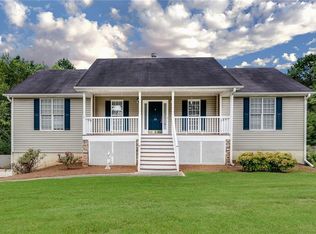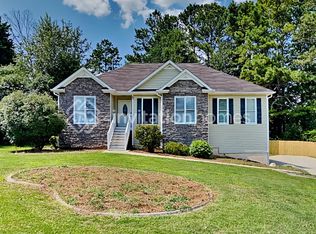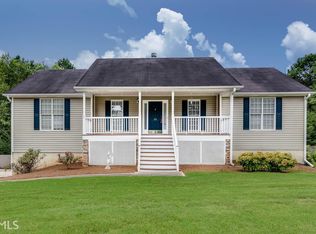Closed
$325,000
133 Chelsea Walk, Dallas, GA 30157
4beds
2,247sqft
Single Family Residence, Residential
Built in 2000
0.5 Acres Lot
$327,700 Zestimate®
$145/sqft
$1,953 Estimated rent
Home value
$327,700
$295,000 - $364,000
$1,953/mo
Zestimate® history
Loading...
Owner options
Explore your selling options
What's special
This charming home is nestled in a tranquil cul-de-sac within a peaceful community in Paulding County. Enjoy your mornings and evenings on the large, inviting 'rocking chair' front porch—perfect for relaxation. The main level offers a spacious living room with a warm gas log fireplace, ideal for family gatherings. The dining area, adjacent to the kitchen, features tiled floors, abundant counter space, elegant dark cabinets, and sleek black appliances. The primary bedroom, located on the main level, boasts a generous walk-in closet, a large soaking tub, and a separate shower. A convenient powder room and a laundry closet are also situated on the main level. Upstairs, you'll find three sizeable secondary bedrooms, perfect for family or guests, along with a guest bath equipped with modern amenities. The basement level includes a large bonus room that can serve as a game room, home office, or your dream 'man cave' to watch your favorite sports uninterrupted. Outside, the large rear deck off the kitchen overlooks a fenced backyard, ideal for outdoor entertaining. The home also features a spacious 2-car garage that provides ample storage space. This home truly has it all, including the added benefit of no HOA, ensuring more freedom. It's located in a serene community with excellent schools and offers easy access to Dallas, Villa Rica, Douglasville, and Hiram. Don't miss out on this fantastic opportunity!
Zillow last checked: 8 hours ago
Listing updated: December 03, 2025 at 06:54am
Listing Provided by:
Rhonda Cheek,
Harry Norman Realtors
Bought with:
Melody Unger, 52060
Keller Williams Realty Cityside
Source: FMLS GA,MLS#: 7496746
Facts & features
Interior
Bedrooms & bathrooms
- Bedrooms: 4
- Bathrooms: 3
- Full bathrooms: 2
- 1/2 bathrooms: 1
- Main level bathrooms: 1
- Main level bedrooms: 1
Primary bedroom
- Features: Master on Main
- Level: Master on Main
Bedroom
- Features: Master on Main
Primary bathroom
- Features: Separate Tub/Shower, Soaking Tub, Other
Dining room
- Features: Dining L, Other
Kitchen
- Features: Cabinets Other, Eat-in Kitchen, Laminate Counters, Pantry, View to Family Room
Heating
- Central, Natural Gas
Cooling
- Ceiling Fan(s), Central Air
Appliances
- Included: Dishwasher, Gas Range, Microwave, Other
- Laundry: Laundry Closet, Main Level
Features
- High Ceilings 9 ft Main, High Ceilings 9 ft Upper, High Speed Internet, Walk-In Closet(s)
- Flooring: Carpet, Ceramic Tile, Hardwood
- Windows: Insulated Windows
- Basement: Finished,Partial
- Attic: Pull Down Stairs
- Number of fireplaces: 1
- Fireplace features: Family Room, Gas Log
- Common walls with other units/homes: No Common Walls
Interior area
- Total structure area: 2,247
- Total interior livable area: 2,247 sqft
- Finished area above ground: 1,847
- Finished area below ground: 599
Property
Parking
- Total spaces: 2
- Parking features: Garage, Garage Door Opener
- Garage spaces: 2
Accessibility
- Accessibility features: None
Features
- Levels: Two
- Stories: 2
- Patio & porch: Deck
- Exterior features: Rain Gutters, Other
- Pool features: None
- Spa features: None
- Fencing: Back Yard,Fenced,Privacy
- Has view: Yes
- View description: Neighborhood
- Waterfront features: None
- Body of water: None
Lot
- Size: 0.50 Acres
- Features: Back Yard, Cul-De-Sac, Front Yard, Landscaped, Level
Details
- Additional structures: None
- Parcel number: 043843
- Other equipment: None
- Horse amenities: None
Construction
Type & style
- Home type: SingleFamily
- Architectural style: Traditional
- Property subtype: Single Family Residence, Residential
Materials
- Vinyl Siding
- Foundation: Slab
- Roof: Composition
Condition
- Resale
- New construction: No
- Year built: 2000
Details
- Warranty included: Yes
Utilities & green energy
- Electric: 110 Volts
- Sewer: Septic Tank
- Water: Public
- Utilities for property: Cable Available, Electricity Available, Natural Gas Available, Phone Available, Water Available
Green energy
- Energy efficient items: None
- Energy generation: None
Community & neighborhood
Security
- Security features: Smoke Detector(s)
Community
- Community features: None
Location
- Region: Dallas
- Subdivision: Lancaster
HOA & financial
HOA
- Has HOA: No
Other
Other facts
- Ownership: Fee Simple
- Road surface type: Asphalt
Price history
| Date | Event | Price |
|---|---|---|
| 1/15/2025 | Sold | $325,000$145/sqft |
Source: | ||
| 12/26/2024 | Pending sale | $325,000$145/sqft |
Source: | ||
| 12/12/2024 | Listed for sale | $325,000+71.1%$145/sqft |
Source: | ||
| 7/19/2018 | Listing removed | $189,900$85/sqft |
Source: BHGRE METRO BROKERS #6027926 | ||
| 7/19/2018 | Listed for sale | $189,900-4.1%$85/sqft |
Source: BHGRE METRO BROKERS #6027926 | ||
Public tax history
| Year | Property taxes | Tax assessment |
|---|---|---|
| 2025 | $3,184 +5.2% | $133,856 +9.4% |
| 2024 | $3,026 -8% | $122,408 -4.9% |
| 2023 | $3,290 +2.1% | $128,740 +14.2% |
Find assessor info on the county website
Neighborhood: 30157
Nearby schools
GreatSchools rating
- 5/10Nebo Elementary SchoolGrades: PK-5Distance: 0.8 mi
- 6/10South Paulding Middle SchoolGrades: 6-8Distance: 2.8 mi
- 4/10Paulding County High SchoolGrades: 9-12Distance: 3 mi
Schools provided by the listing agent
- Elementary: Nebo
- Middle: South Paulding
- High: Paulding County
Source: FMLS GA. This data may not be complete. We recommend contacting the local school district to confirm school assignments for this home.
Get a cash offer in 3 minutes
Find out how much your home could sell for in as little as 3 minutes with a no-obligation cash offer.
Estimated market value
$327,700
Get a cash offer in 3 minutes
Find out how much your home could sell for in as little as 3 minutes with a no-obligation cash offer.
Estimated market value
$327,700


