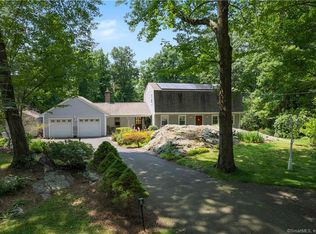A true masterpiece of one floor floor living, luxury & privacy set on 26+ very private acres! Large family, like to entertain, have elderly parents or adult children? Then this incredible home is a dream come true! This impeccably built & spacious ranch style home offers all the luxuries that modern living can afford with the ability to cater to a large family. The open & airy kitchen deliveries a large eat-in area with gourmet amenities to include a substantial island with servers bar, granite counters, Vitrolux cabinets, stainless Subzero & Dacor dual ovens. The kitchen peers flawlessly into the sunken & open living room with fireplace & French sliders to the expansive blue stone patios & heated in-ground pool beyond. Across the centered hallway are the well appointed sunken den/billard room, formal dining & main foyer. From the main foyer are two wings set off on 90* angles, the sleeping quarter on one wing & the office, excercise room & attached but separate in-law suite on the other. The sleeping quarter wing features the master bedroom suite & two ancillary bedrooms which are connected by a Jack & Jill full bath. The opposite wing ends with an amazing in-law suite ideal as it's namesake, guest quarter or just additional living space. As if the main living level didn't offer enough, the lower level provides 3300 sqft of additional living space with a huge family room, gaming room, office & workshop. Other benefits are a 3 bay garage, brick shed & full home generator.
This property is off market, which means it's not currently listed for sale or rent on Zillow. This may be different from what's available on other websites or public sources.

