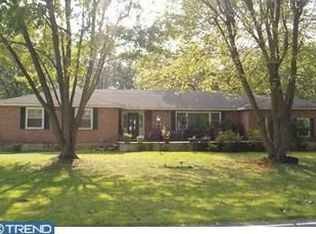Honey stop the car immediately! This is it, the home I have been waiting for. Would you just look at the wrap around driveway? Wow and the beautiful brick veneer stone front with new vinyl siding is so beautiful. I need to get into this house to see more! The foyer as you enter screams ?welcome home.? You will be greeted with multiple updates, making this not your typical bi-level home for sure. Everything has been updated to perfection and is simply picture perfect. Walk upstairs to your living room featuring recessed lighting and gorgeous durable laminate, which flows freely throughout the first level. The dining area adores decorative wainscoting which helps define your space. A great open eat - in kitchen, granite countertops, stainless steel appliance package, lovely backsplash and sunlit doorway to your oversized back deck. You then walk down the hallway to three spacious bedrooms. The master bedroom has an on-suite bathroom with tiled shower, floor and shiplap. The additional bedrooms show warmth with new carpeting and cool color palettes. Make your way downstairs to your fully finished lower level. This space is great to gather while watching games, Sunday fun day or just to relax and enjoy quiet time. Adults can enjoy the bar area while kiddies have their own fun space. The fourth bedroom is fantastic for out of town visitors since it is tucked away and big enough for comfort. A large amount of storage and laundry area also on lower level. Do you Like to entertain outdoors? Hey, you have a large deck that will accommodate plenty of guests, firepit area, fenced in yard and a storage shed. Some features include a brand-new roof, siding, windows, a Well, HVAC, water heater, plumbing and electric (2018). Your new home is walking distance to a park and surrounded by wooden views. Call the movers because THIS IS THE ONE.
This property is off market, which means it's not currently listed for sale or rent on Zillow. This may be different from what's available on other websites or public sources.

