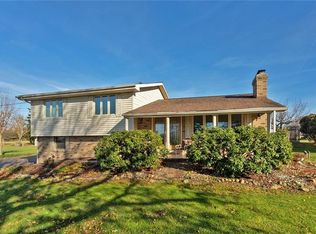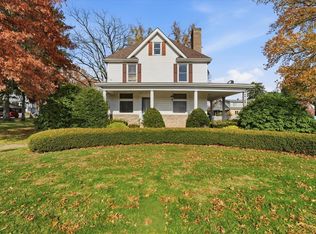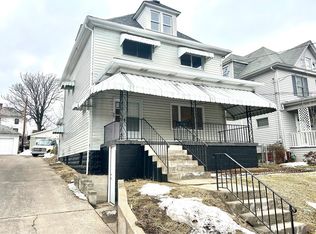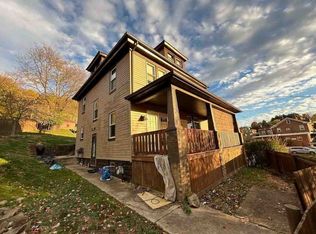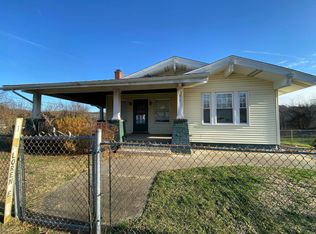This wonderful 4-bedroom home offers plenty of space to spread out and enjoy, both inside and out! With a little TLC, it has the potential to become the perfect blend of comfort, function, and everyday enjoyment. The main-level primary bedroom provides privacy and easy accessibility, making daily living a breeze.
At the heart of the home sits an expansive kitchen with ample counter space—ideal for cooking, gathering, and entertaining. Enjoy year-round relaxation in the bright 3-seasons room overlooking the flat, beautifully maintained yard. Step outside to a large deck that extends your living space and leads to a pool—perfect for summer fun and outdoor entertaining.
For sale
$194,900
133 Cemetery Rd, Vanderbilt, PA 15486
4beds
2,697sqft
Est.:
Single Family Residence
Built in 1986
0.84 Acres Lot
$-- Zestimate®
$72/sqft
$-- HOA
What's special
Flat beautifully maintained yard
- 88 days |
- 3,307 |
- 177 |
Zillow last checked: 8 hours ago
Listing updated: February 11, 2026 at 12:17pm
Listed by:
Cindy Pajer 412-264-8300,
COLDWELL BANKER REALTY 412-264-8300
Source: WPMLS,MLS#: 1731112 Originating MLS: West Penn Multi-List
Originating MLS: West Penn Multi-List
Tour with a local agent
Facts & features
Interior
Bedrooms & bathrooms
- Bedrooms: 4
- Bathrooms: 3
- Full bathrooms: 1
- 1/2 bathrooms: 2
Heating
- Forced Air, Propane
Cooling
- Central Air
Appliances
- Included: Some Electric Appliances, Cooktop, Microwave, Stove
Features
- Flooring: Ceramic Tile, Carpet
- Basement: Finished
- Number of fireplaces: 2
- Fireplace features: Wood Burning
Interior area
- Total structure area: 2,697
- Total interior livable area: 2,697 sqft
Video & virtual tour
Property
Parking
- Total spaces: 2
- Parking features: Detached, Garage
- Has garage: Yes
Features
- Levels: Two
- Stories: 2
- Pool features: Pool
Lot
- Size: 0.84 Acres
- Dimensions: 0.8376
Details
- Parcel number: 2716008501
- Special conditions: In Foreclosure
Construction
Type & style
- Home type: SingleFamily
- Architectural style: Contemporary,Two Story
- Property subtype: Single Family Residence
Materials
- Brick
- Roof: Asphalt
Condition
- Resale
- Year built: 1986
Utilities & green energy
- Sewer: Septic Tank
- Water: Public
Community & HOA
Location
- Region: Vanderbilt
Financial & listing details
- Price per square foot: $72/sqft
- Tax assessed value: $170,340
- Annual tax amount: $5,874
- Date on market: 11/18/2025
Estimated market value
Not available
Estimated sales range
Not available
$2,156/mo
Price history
Price history
| Date | Event | Price |
|---|---|---|
| 6/16/2025 | Listing removed | $275,000$102/sqft |
Source: | ||
| 3/4/2025 | Contingent | $275,000$102/sqft |
Source: | ||
| 1/19/2025 | Listed for sale | $275,000$102/sqft |
Source: | ||
| 1/16/2025 | Listing removed | $275,000$102/sqft |
Source: | ||
| 12/12/2024 | Listed for sale | $275,000-5.2%$102/sqft |
Source: | ||
Public tax history
Public tax history
| Year | Property taxes | Tax assessment |
|---|---|---|
| 2024 | $5,500 +11.7% | $170,340 |
| 2023 | $4,923 | $170,340 |
| 2022 | $4,923 +3.4% | $170,340 |
Find assessor info on the county website
BuyAbility℠ payment
Est. payment
$1,009/mo
Principal & interest
$756
Property taxes
$185
Home insurance
$68
Climate risks
Neighborhood: 15486
Nearby schools
GreatSchools rating
- 5/10Frazier Elementary SchoolGrades: PK-5Distance: 2.7 mi
- 4/10Frazier Middle SchoolGrades: 6-8Distance: 2.7 mi
- 3/10Frazier High SchoolGrades: 9-12Distance: 2.7 mi
Schools provided by the listing agent
- District: Frazier
Source: WPMLS. This data may not be complete. We recommend contacting the local school district to confirm school assignments for this home.
- Loading
- Loading
