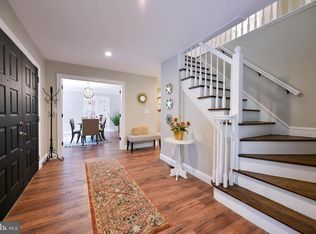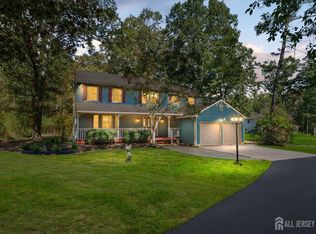Beautiful custom built home situated on a 2.5 acre country setting in desirable Cedar Brook. Driveway leads you 200 ft. from the road to the house with plenty of parking along the way. As you enter the foyer, you will be delighted with the hardwood flooring and crown molding. The living room/office is spacious and set behind French doors. Across from the living room is a spacious dining room. The kitchen features a center island with electric, plenty of storage, and a gas cook top. There is an electric self-cleaning oven, double stainless steel sink with instant hot water, and large pantry closet which is adjacent to the bright and sunny breakfast area. Off the kitchen is the large family room with a gas fireplace, crown molding and slider leading out to the deck and a scenic backyard which has a large cleared area but still has an array of trees and beautiful landscaping. Finishing off the first floor is a large laundry/mud room, updated powder room and oversized two-car garage with opener. Large master bedroom features crown molding, ceiling fan, and his-and-her closets with an updated master bath with shower stall and crown molding. There are also three additional large bedrooms with ceiling fans and updated hall bath. Huge basement adds an additional 620 sq. ft. of space and has a recreation room, playroom, large pantry/storage closet, utility room, laundry chute and workshop with workbench, shelves, and Bilco doors. Additional amenities include 6-panel doors, crown molding in many of the rooms, sprinkler system, one fireplace and hookup for second fireplace in basement, and large deck. This is definitely a place you can call home. Don't delay. Make your appointment today.
This property is off market, which means it's not currently listed for sale or rent on Zillow. This may be different from what's available on other websites or public sources.


