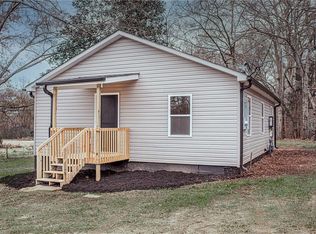Sold for $274,900
$274,900
133 Cedar Rock Church Rd, Easley, SC 29640
4beds
2,312sqft
Manufactured Home, Single Family Residence
Built in 2004
1.58 Acres Lot
$271,700 Zestimate®
$119/sqft
$1,728 Estimated rent
Home value
$271,700
$236,000 - $310,000
$1,728/mo
Zestimate® history
Loading...
Owner options
Explore your selling options
What's special
Welcome home to this spacious 4-bedroom, 2-bath residence offering approximately 2,400 square feet of comfortable living space on a permanent foundation. The thoughtfully designed split floor plan provides privacy and function, featuring the primary suite on one side and three additional bedrooms plus a large recreation room with a convenient kitchenette on the other. The home showcases beautiful granite countertops throughout, an abundance of windows for exceptional natural light, and a seamless flow ideal for both daily living and entertaining. The level front yard is fully enclosed with a privacy fence, and the property sits on a generous 1.58 acre lot with no HOA and no restrictions! Perfectly located between downtown Easley and downtown Pickens — just under 10 minutes in either direction, this property offers space, freedom, and convenience in one beautiful package!
Zillow last checked: 8 hours ago
Listing updated: December 04, 2025 at 09:04am
Listed by:
Hannah Hart 864-367-2288,
Casey Group Real Estate - Anderson
Bought with:
Sarah Hagen, 99539
NorthGroup Real Estate - Greenville
Source: WUMLS,MLS#: 20292970 Originating MLS: Western Upstate Association of Realtors
Originating MLS: Western Upstate Association of Realtors
Facts & features
Interior
Bedrooms & bathrooms
- Bedrooms: 4
- Bathrooms: 2
- Full bathrooms: 2
- Main level bathrooms: 2
- Main level bedrooms: 4
Heating
- Central, Electric, Heat Pump
Cooling
- Central Air, Electric, Heat Pump
Appliances
- Included: Dishwasher, Electric Oven, Electric Range, Electric Water Heater, Microwave, Refrigerator, Plumbed For Ice Maker
- Laundry: Washer Hookup, Electric Dryer Hookup
Features
- Dual Sinks, Fireplace, Granite Counters, Bath in Primary Bedroom, Main Level Primary, Walk-In Closet(s)
- Flooring: Carpet, Laminate
- Windows: Storm Window(s)
- Basement: None,Crawl Space
- Has fireplace: Yes
Interior area
- Total structure area: 2,400
- Total interior livable area: 2,312 sqft
- Finished area above ground: 2,312
- Finished area below ground: 0
Property
Parking
- Parking features: None, Driveway, Other
Features
- Levels: One
- Stories: 1
- Patio & porch: Deck
- Exterior features: Deck, Fence, Storm Windows/Doors
- Fencing: Yard Fenced
Lot
- Size: 1.58 Acres
- Features: Gentle Sloping, Level, Not In Subdivision, Outside City Limits, Sloped, Trees
Details
- Parcel number: 510018316271
Construction
Type & style
- Home type: MobileManufactured
- Architectural style: Mobile Home
- Property subtype: Manufactured Home, Single Family Residence
Materials
- Vinyl Siding
- Foundation: Crawlspace
Condition
- Year built: 2004
Utilities & green energy
- Sewer: Septic Tank
- Water: Public
- Utilities for property: Electricity Available, Water Available
Community & neighborhood
Location
- Region: Easley
Other
Other facts
- Listing agreement: Exclusive Right To Sell
- Body type: Double Wide
- Listing terms: USDA Loan
Price history
| Date | Event | Price |
|---|---|---|
| 12/3/2025 | Sold | $274,900+0.1%$119/sqft |
Source: | ||
| 10/11/2025 | Pending sale | $274,500-0.1%$119/sqft |
Source: | ||
| 10/11/2025 | Contingent | $274,900+0.1%$119/sqft |
Source: | ||
| 10/5/2025 | Price change | $274,500-0.1%$119/sqft |
Source: | ||
| 10/5/2025 | Listed for sale | $274,900+12.2%$119/sqft |
Source: | ||
Public tax history
| Year | Property taxes | Tax assessment |
|---|---|---|
| 2024 | $3,832 +8.8% | $14,700 |
| 2023 | $3,522 +386.9% | $14,700 +390% |
| 2022 | $723 -32.3% | $3,000 -25% |
Find assessor info on the county website
Neighborhood: 29640
Nearby schools
GreatSchools rating
- 7/10Pickens Elementary SchoolGrades: PK-5Distance: 3.1 mi
- 6/10Pickens Middle SchoolGrades: 6-8Distance: 3.9 mi
- 6/10Pickens High SchoolGrades: 9-12Distance: 5.3 mi
Schools provided by the listing agent
- Elementary: Pickens Elem
- Middle: Pickens Middle
- High: Pickens High
Source: WUMLS. This data may not be complete. We recommend contacting the local school district to confirm school assignments for this home.
Get a cash offer in 3 minutes
Find out how much your home could sell for in as little as 3 minutes with a no-obligation cash offer.
Estimated market value$271,700
Get a cash offer in 3 minutes
Find out how much your home could sell for in as little as 3 minutes with a no-obligation cash offer.
Estimated market value
$271,700
