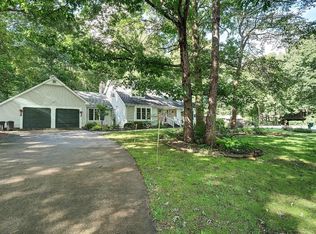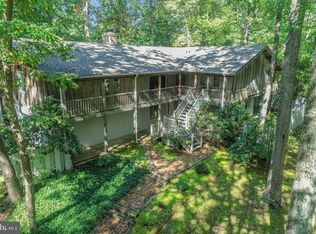REF #12324. The premier community of Foxhall welcomes you to 133 Carnoustie Road. Located within a mile from the Maple Dale golf course, shopping, restaurants and Bayhealth Medical Center, this home is perfectly located! Nestled on a double wooded lot full of natural landscape, this fabulous home is stunning and nothing short of quality. It defines the true meaning of "immaculate". With the pride of ownership and appreciation for quality, this home has been improved and meticulously maintained by licensed contractors. New Anderson windows, replaced sliding doors with French doors, replaced Bilco door in basement, new gutter guards all in 2013, replaced screened-in porch with three season room in 2014, new lighting throughout, upgraded deck in 2015, year round pest control since 1999. As soon as you pull into the driveway, you will notice the privacy this home can so greatly boast.The yard has been professionally landscaped with beautiful flowering plants, mature trees and bushes. Entering the front door, you will be welcomed by a warm and inviting double story foyer leading into a cozy and charming family room, perfect for conversation and evenings curled up by the fireplace. All bedrooms are sized generously with ample closet space. The spacious master suite offers breath-taking views from the walk out balcony, a luxurious bathroom including a his/hers walk in closet. Enjoy unobstructed views of the Maple Dale golf course from multiple vantage points throughout the home. A cozy, sun drenched 3-season room overlooking hole #3 of the golf course offers abundant natural light and opportunities to enjoy a quiet morning coffee or evening entertainment with friends and family. This home offers a finished basement for a play area or workout room with plenty of room for storage. The beauty and character this home has to offer are unmatched. Schedule your tour today!
This property is off market, which means it's not currently listed for sale or rent on Zillow. This may be different from what's available on other websites or public sources.


