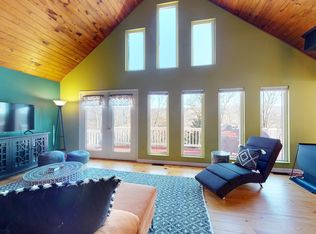Sold for $313,000
$313,000
133 Cardinal Dr, Rio, WV 26755
3beds
1,800sqft
Single Family Residence
Built in 1992
2.86 Acres Lot
$321,900 Zestimate®
$174/sqft
$1,593 Estimated rent
Home value
$321,900
Estimated sales range
Not available
$1,593/mo
Zestimate® history
Loading...
Owner options
Explore your selling options
What's special
West Virginia Country Roads will get you here! This Must See Property has Easy Access. All the Major Components have been done for you. New Roof, Fresh Paint, New Drainage, New Kitchen, New Flooring, New Bushes and Landscaping. 3 Bedrooms, 2 Bathrooms, Hardwood Floors, Fourth Bonus Room and the Lower Level could be an Additional Office (for Remote Working), Great Room, Play room, the Possibilities are Endless. High Cathedral Ceilings. Storage Shed has Electric run to it. Huge Beautiful Deck with Beautiful Mountain View, Great for Entertaining or Enjoying Nature. Also a Seasonal Sunroom. Beautiful Seasonal Views. Enjoy the Outdoor Fire Pit. Very Peaceful and Quiet! Approximately 1800 sq ft, What More Could You Ask For?!
Zillow last checked: 8 hours ago
Listing updated: May 20, 2025 at 03:02am
Listed by:
Cat Haines 540-336-7685,
Mountain State Properties of WV, LLC
Bought with:
Joey Charlton, WVS220302163
Railey WV Properties
Source: Bright MLS,MLS#: WVHS2005960
Facts & features
Interior
Bedrooms & bathrooms
- Bedrooms: 3
- Bathrooms: 2
- Full bathrooms: 2
- Main level bathrooms: 2
- Main level bedrooms: 2
Dining room
- Level: Main
Kitchen
- Level: Main
Laundry
- Level: Main
Living room
- Level: Main
Storage room
- Level: Main
Storage room
- Level: Lower
Heating
- Baseboard, Electric, Natural Gas
Cooling
- Window Unit(s), Electric
Appliances
- Included: Washer, Dryer, Cooktop, Refrigerator, Freezer, Dishwasher, Electric Water Heater
- Laundry: Main Level, Laundry Room
Features
- Bathroom - Tub Shower, Bathroom - Walk-In Shower, Combination Kitchen/Living, Curved Staircase, Entry Level Bedroom, Family Room Off Kitchen, Kitchen Island
- Flooring: Hardwood, Wood
- Windows: Double Pane Windows, Vinyl Clad
- Basement: Partial,Exterior Entry
- Has fireplace: No
Interior area
- Total structure area: 1,800
- Total interior livable area: 1,800 sqft
- Finished area above ground: 1,800
- Finished area below ground: 0
Property
Parking
- Parking features: Driveway
- Has uncovered spaces: Yes
Accessibility
- Accessibility features: None
Features
- Levels: Three
- Stories: 3
- Patio & porch: Deck, Porch
- Pool features: None
- Has view: Yes
- View description: Mountain(s)
Lot
- Size: 2.86 Acres
- Features: Landscaped, No Thru Street, Mountainous, Wooded
Details
- Additional structures: Above Grade, Below Grade, Outbuilding
- Parcel number: 09 20007700000000
- Zoning: 101
- Special conditions: Standard
Construction
Type & style
- Home type: SingleFamily
- Architectural style: Chalet
- Property subtype: Single Family Residence
Materials
- T-1-11, Block
- Foundation: Block
- Roof: Shingle
Condition
- Very Good
- New construction: No
- Year built: 1992
Utilities & green energy
- Electric: 200+ Amp Service
- Sewer: On Site Septic
- Water: Well
- Utilities for property: Propane, Electricity Available
Community & neighborhood
Security
- Security features: Exterior Cameras
Location
- Region: Rio
- Subdivision: Peaceful Valley Estates
- Municipality: Sherman
HOA & financial
HOA
- Has HOA: Yes
- HOA fee: $200 annually
- Services included: Road Maintenance
Other
Other facts
- Listing agreement: Exclusive Right To Sell
- Ownership: Fee Simple
- Road surface type: Gravel
Price history
| Date | Event | Price |
|---|---|---|
| 5/16/2025 | Sold | $313,000-1.9%$174/sqft |
Source: | ||
| 4/6/2025 | Contingent | $319,000$177/sqft |
Source: | ||
| 4/3/2025 | Listed for sale | $319,000+145.4%$177/sqft |
Source: | ||
| 2/25/2022 | Sold | $130,000-27.7%$72/sqft |
Source: | ||
| 2/4/2022 | Pending sale | $179,900$100/sqft |
Source: | ||
Public tax history
| Year | Property taxes | Tax assessment |
|---|---|---|
| 2025 | $1,112 +4% | $65,590 +6.7% |
| 2024 | $1,068 +1.4% | $61,500 +1.8% |
| 2023 | $1,053 +99.4% | $60,430 |
Find assessor info on the county website
Neighborhood: 26755
Nearby schools
GreatSchools rating
- 5/10Augusta Elementary SchoolGrades: PK-5Distance: 7.9 mi
- 5/10Romney Middle SchoolGrades: 6-8Distance: 9.2 mi
- 1/10Hampshire Senior High SchoolGrades: 9-12Distance: 9.3 mi
Schools provided by the listing agent
- District: Hampshire County Schools
Source: Bright MLS. This data may not be complete. We recommend contacting the local school district to confirm school assignments for this home.
Get pre-qualified for a loan
At Zillow Home Loans, we can pre-qualify you in as little as 5 minutes with no impact to your credit score.An equal housing lender. NMLS #10287.
