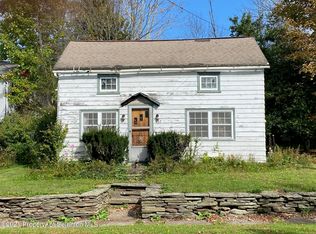Sold for $250,000
$250,000
133 Carbondale Rd, Waverly, PA 18471
5beds
1,970sqft
Residential, Single Family Residence
Built in 1901
0.31 Acres Lot
$264,900 Zestimate®
$127/sqft
$2,699 Estimated rent
Home value
$264,900
$220,000 - $318,000
$2,699/mo
Zestimate® history
Loading...
Owner options
Explore your selling options
What's special
Originally known as the Thomas Burgette House, it was one of the first homes built along Carbondale Rd. Later torn down and rebuilt in 1901 according information found in the Destination Freedom Waverly, PA Self-Guided Walking Tour Brochure, this three story home has an inviting LR which opens to the DR. Off the dining is an enclosed stone screened porch. The kitchen has oak cabinetry. Completing this level, is a primary BR with stone backed wood burner, and walk-in tub/bathroom. The 2nd floor has the potential for 2 bedrooms (one currently has a 2nd kitchen as extended family lived on this level), and a full bath with whirlpool tub. The 3rd level has 2 more BR's and a half bath with rough plumbing for shower. There is an oversized 2 car garage with a potting shed area. The garage has an unfinished loft--perfect for an artist's studio or hobby room. Refurbish and start making your own history!
Zillow last checked: 8 hours ago
Listing updated: May 09, 2025 at 04:50am
Listed by:
Ann E Cappellini,
REALTY NETWORK GROUP
Bought with:
Robin Lynn Decker, RS367519
EXP Realty LLC
Source: GSBR,MLS#: SC250890
Facts & features
Interior
Bedrooms & bathrooms
- Bedrooms: 5
- Bathrooms: 3
- Full bathrooms: 2
- 1/2 bathrooms: 1
Primary bedroom
- Description: Woodburner, Hardwood Floors
- Area: 247.45 Square Feet
- Dimensions: 13.5 x 18.33
Bedroom 2
- Description: Hardwood Floors
- Area: 213.61 Square Feet
- Dimensions: 10.42 x 20.5
Bedroom 3
- Description: Carpeted
- Area: 394.88 Square Feet
- Dimensions: 13.5 x 29.25
Bedroom 4
- Description: Carpeted
- Area: 27.22 Square Feet
- Dimensions: 1.42 x 19.17
Primary bathroom
- Description: Walk-In Tub
- Area: 44.08 Square Feet
- Dimensions: 7.9 x 5.58
Bathroom 2
- Description: Hardwoood Floors, Fresh Paint
- Area: 113.88 Square Feet
- Dimensions: 12.5 x 9.11
Bathroom 3
- Description: Half Bath/Plumbing For Show
- Area: 39.8 Square Feet
- Dimensions: 5.25 x 7.58
Dining room
- Description: Hardwood Floors, Patio Doors To Suroom
- Area: 130.63 Square Feet
- Dimensions: 13.75 x 9.5
Kitchen
- Description: Oak Kitchen
- Area: 101.36 Square Feet
- Dimensions: 9.58 x 10.58
Living room
- Description: Hardwood Floors
- Area: 449.5 Square Feet
- Dimensions: 29 x 15.5
Office
- Description: Use As Office Or Walk-In Closet
- Area: 38 Square Feet
- Dimensions: 6.25 x 6.08
Other
- Description: Apt Kitchen, Best As Br 5
- Area: 248.85 Square Feet
- Dimensions: 12.6 x 19.75
Heating
- Electric, Natural Gas
Cooling
- None
Appliances
- Included: Dishwasher, Free-Standing Electric Range, Washer/Dryer, Washer, Refrigerator, Microwave, Dryer
- Laundry: Multiple Locations
Features
- Natural Woodwork
- Flooring: Carpet, Tile, Hardwood
- Basement: Block,Other,Exterior Entry,Dirt Floor
- Attic: Finished
- Has fireplace: No
- Fireplace features: Other
Interior area
- Total structure area: 1,970
- Total interior livable area: 1,970 sqft
- Finished area above ground: 1,970
- Finished area below ground: 0
Property
Parking
- Total spaces: 6
- Parking features: Driveway, Garage
- Garage spaces: 2
- Uncovered spaces: 4
Features
- Levels: Three Or More
- Stories: 3
- Entry location: Ext. bilco door/int steps still in place , blocked
- Patio & porch: Front Porch, Rear Porch, Screened
- Exterior features: Private Yard
Lot
- Size: 0.31 Acres
- Dimensions: 105 x 132
- Features: Back Yard, Landscaped, Historic District
Details
- Additional structures: Garage(s)
- Parcel number: 06904020021
- Zoning: VILLAGE SINGLE
- Zoning description: Residential
Construction
Type & style
- Home type: SingleFamily
- Architectural style: Traditional
- Property subtype: Residential, Single Family Residence
Materials
- Aluminum Siding, Stone
- Foundation: Block, Stone
- Roof: Composition
Condition
- New construction: No
- Year built: 1901
Utilities & green energy
- Electric: 100 Amp Service
- Sewer: Public Sewer
- Water: Public
- Utilities for property: Cable Available, Sewer Available, Water Connected, Water Available, Sewer Connected, Natural Gas Available, Natural Gas Connected, Electricity Available, Electricity Connected
Community & neighborhood
Community
- Community features: Other, Tennis Court(s), Playground
Location
- Region: Waverly
Other
Other facts
- Listing terms: Cash,Conventional
- Road surface type: Paved
Price history
| Date | Event | Price |
|---|---|---|
| 5/8/2025 | Sold | $250,000-16.4%$127/sqft |
Source: | ||
| 4/14/2025 | Pending sale | $298,900$152/sqft |
Source: | ||
| 3/4/2025 | Listed for sale | $298,900$152/sqft |
Source: | ||
| 1/20/2025 | Listing removed | $298,900$152/sqft |
Source: | ||
| 12/4/2024 | Price change | $298,900-8%$152/sqft |
Source: | ||
Public tax history
Tax history is unavailable.
Neighborhood: 18471
Nearby schools
GreatSchools rating
- 7/10Waverly SchoolGrades: K-4Distance: 0.9 mi
- 6/10Abington Heights Middle SchoolGrades: 5-8Distance: 4.6 mi
- 10/10Abington Heights High SchoolGrades: 9-12Distance: 2.7 mi
Get pre-qualified for a loan
At Zillow Home Loans, we can pre-qualify you in as little as 5 minutes with no impact to your credit score.An equal housing lender. NMLS #10287.
Sell with ease on Zillow
Get a Zillow Showcase℠ listing at no additional cost and you could sell for —faster.
$264,900
2% more+$5,298
With Zillow Showcase(estimated)$270,198
