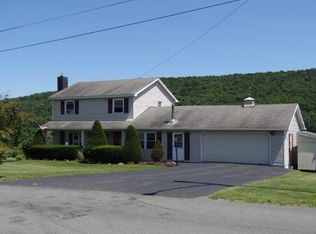Beautifully remodeled and meticulously maintained, this four bedroom, two full bath split level is located in a quiet cul de sac just outside of Norwich in the Sherburne-Earlville School District. Awesome open layout on the main living floor with completely renovated kitchen open to large living or dining area. Quartz countertops, huge eat-in granite island, custom cabinetry and high end stainless steel appliances highlight the kitchen area. Bright open living space offers Brazilian Cherry hardwood flooring and large bow window. Main floor rounded out by three ample sized bedrooms and recently remodeled and tastefully updated full bath. Lower level offers huge family room, laundry area, and Master bedroom with sliders to covered patio oasis. Awesome garage space with three well kept bays and access directly to the family room. Outdoor space is an entertainer's dream with covered patio area and multi-tiered decks, all surrounded by beautiful mature landscaping. Every room has been touched and is tastefully updated throughout. Great house, great development!
This property is off market, which means it's not currently listed for sale or rent on Zillow. This may be different from what's available on other websites or public sources.
