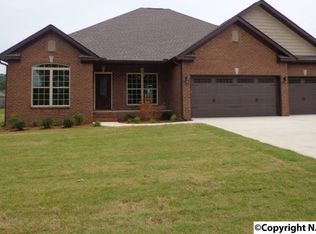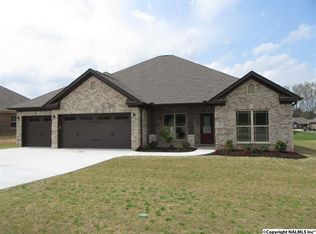New 4 Bed, 2.5 bath brick home by Andy Johnson Builders Inc. in Priceville. Features include formal dining & office/study off main entry. Large open great room with gas log fireplace, hand scraped hardwoods & high trey ceiling opens to the eat-in kitchen with breakfast bar & breakfast room for casual dining. Kitchen features granite, custom cabinetry & walk-in pantry. Private Master suite w/trey ceilings, glamour bath w/double vanity & custom tiled shower, large walk-in closet. 2 Car + Rear Entry Workshop/Garage!
This property is off market, which means it's not currently listed for sale or rent on Zillow. This may be different from what's available on other websites or public sources.

