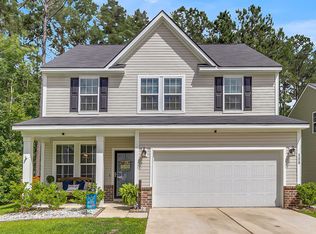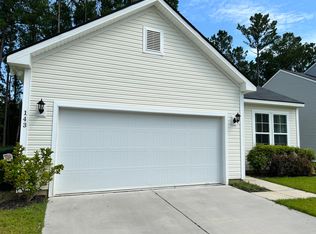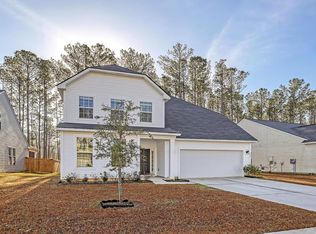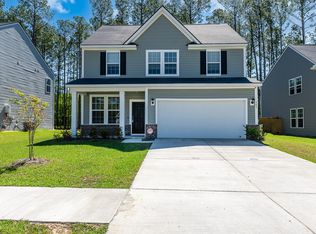Closed
$385,000
133 Caleb Ct, Ladson, SC 29456
4beds
2,269sqft
Single Family Residence
Built in 2020
9,583.2 Square Feet Lot
$389,700 Zestimate®
$170/sqft
$2,619 Estimated rent
Home value
$389,700
$370,000 - $409,000
$2,619/mo
Zestimate® history
Loading...
Owner options
Explore your selling options
What's special
Nestled in the quiet, tucked-away community of Cambridge Park, this beauty offers a retreat from the hustle & bustle, yet is in close proximity to Historic Downtown Summerville, as well as 78 & I-26 for a convenient commute!As you enter through the grand entryway of the home, you'll immediately notice the welcoming open layout. To the left, a versatile space awaits--perfect as an open office or formal dining room, ready to adapt to your needs.Beyond the entry, the great room is the heart of the home--a cozy place ideal for movie nights, game nights, or simply unwinding after a long day. This comfortable space flows seamlessly into the eat-in kitchen, where sleek countertops, stainless steel appliances, & island with ample storage make cooking & gathering effortless.Off the eat-in kitchen is a screened porch extending your living space outdoors, perfect for sipping your favorite beverage while taking in the beautiful Charleston weather, no matter the season. Beyond the porch, the fenced-in backyard makes for a private oasis ideal for summer barbecues, gardening, or gathering around the fire pit with friends, neighbors, or loved ones. Upstairs, the primary offers a generous walk-in closet & well-appointed ensuite. The 3 sizable secondary bedrooms & an additional full bath round out the upper level. Find nearby parks, top-rated schools, & shopping just minutes away. The convenience & charm of this lovely home is unmatched! Experience the warmth & lifestyle of 133 Caleb Court your next chapter begins here!
Zillow last checked: 8 hours ago
Listing updated: August 05, 2025 at 05:22am
Listed by:
Keller Williams Key
Bought with:
Keller Williams Key
Source: CTMLS,MLS#: 25007348
Facts & features
Interior
Bedrooms & bathrooms
- Bedrooms: 4
- Bathrooms: 3
- Full bathrooms: 2
- 1/2 bathrooms: 1
Heating
- Forced Air, Natural Gas
Cooling
- Central Air
Appliances
- Laundry: Electric Dryer Hookup, Washer Hookup, Laundry Room
Features
- Ceiling - Smooth, High Ceilings, Kitchen Island, Walk-In Closet(s), Ceiling Fan(s), Eat-in Kitchen, Entrance Foyer, Other, Pantry
- Flooring: Carpet, Laminate, Vinyl
- Has fireplace: No
Interior area
- Total structure area: 2,269
- Total interior livable area: 2,269 sqft
Property
Parking
- Total spaces: 2
- Parking features: Garage, Attached
- Attached garage spaces: 2
Features
- Levels: Two
- Stories: 2
- Patio & porch: Screened
- Exterior features: Lawn Irrigation
- Fencing: Privacy
Lot
- Size: 9,583 sqft
- Features: 0 - .5 Acre, Wooded
Details
- Parcel number: 1461108012000
Construction
Type & style
- Home type: SingleFamily
- Architectural style: Traditional
- Property subtype: Single Family Residence
Materials
- Vinyl Siding
- Foundation: Slab
- Roof: Asphalt
Condition
- New construction: No
- Year built: 2020
Utilities & green energy
- Sewer: Public Sewer
- Water: Public
- Utilities for property: Dominion Energy, Dorchester Cnty Water and Sewer Dept
Community & neighborhood
Location
- Region: Ladson
- Subdivision: Cambridge Park
Other
Other facts
- Listing terms: Cash,Conventional,FHA,State Housing Authority,VA Loan
Price history
| Date | Event | Price |
|---|---|---|
| 6/30/2025 | Sold | $385,000-1.3%$170/sqft |
Source: | ||
| 5/23/2025 | Price change | $390,000-2.5%$172/sqft |
Source: | ||
| 5/13/2025 | Price change | $399,986-1.2%$176/sqft |
Source: | ||
| 5/1/2025 | Price change | $404,986-2.4%$178/sqft |
Source: | ||
| 4/10/2025 | Price change | $414,986+1.2%$183/sqft |
Source: | ||
Public tax history
| Year | Property taxes | Tax assessment |
|---|---|---|
| 2024 | $3,366 +11% | $16,190 +30.2% |
| 2023 | $3,033 +1.9% | $12,437 |
| 2022 | $2,975 +13% | $12,437 -27.1% |
Find assessor info on the county website
Neighborhood: 29456
Nearby schools
GreatSchools rating
- 6/10Dr. Eugene Sires ElementaryGrades: PK-5Distance: 1.6 mi
- 7/10Oakbrook Middle SchoolGrades: 6-8Distance: 2.4 mi
- 8/10Fort Dorchester High SchoolGrades: 9-12Distance: 4.7 mi
Schools provided by the listing agent
- Elementary: Dr. Eugene Sires Elementary
- Middle: Alston
- High: Ashley Ridge
Source: CTMLS. This data may not be complete. We recommend contacting the local school district to confirm school assignments for this home.
Get a cash offer in 3 minutes
Find out how much your home could sell for in as little as 3 minutes with a no-obligation cash offer.
Estimated market value$389,700
Get a cash offer in 3 minutes
Find out how much your home could sell for in as little as 3 minutes with a no-obligation cash offer.
Estimated market value
$389,700



