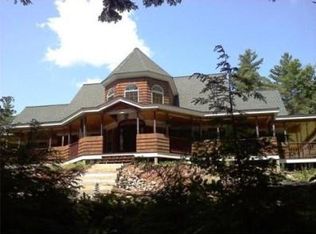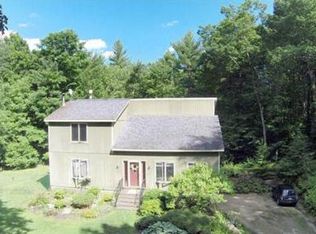Buyer financing issues means good news for you! Back on market. Nature lovers take note! Looking for your peaceful slice of heaven. This home is nestled on a private wooded lot with beautiful flower gardens. 3 bedroom Cape with natural wood, wide pine floors, beautifully renovated kitchen, filled with natural light. Master bedroom is over sized with ample space. First floor Den could be used as fourth bedroom. Living room has wood burning stove, giving a cozy feeling on winter nights. In the summer months- the natural light, southern yellow pine floors, views of beautiful gardens and birds, make this space feel magical. The sun room/breezeway provides additional space in the warmer months of the year. Commute to Holden is 15 minutes/Worcester 25 minutes. The commuter rail to Boston is only 15 minutes away. Princeton is a nature lovers paradise! Hiking trails, snowshoeing trails, cross country skiing, recreation on Mt Wachusett and the beauty of the MA Audubon.
This property is off market, which means it's not currently listed for sale or rent on Zillow. This may be different from what's available on other websites or public sources.


