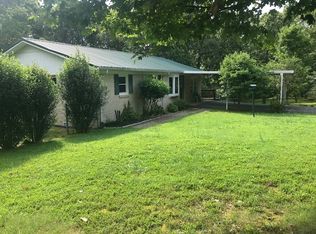Closed
$325,000
133 Byrd Rd, Dover, TN 37058
5beds
2,690sqft
Single Family Residence, Residential
Built in 1962
4.4 Acres Lot
$342,200 Zestimate®
$121/sqft
$2,087 Estimated rent
Home value
$342,200
$315,000 - $366,000
$2,087/mo
Zestimate® history
Loading...
Owner options
Explore your selling options
What's special
One level plus full finished basement on 4.4 acres. Could possibly build 2 additional houses. Partially wooded lot. Back yard backs up to Fort Donelson National Park. 3 bedrooms and 1 full bath on main level. 2 additional bedrooms, a full bath, den plus full 2nd kitchen in basement. Could be in-law quarters. Main floor all hardwood, tile and vinyl. Located on dead end street. Double hung replacement vinyl windows. HVAC (Trane Unit) replaced approximately 3 years ago. Covered front porch. 2 car carport. Lower level patio plus enclosed storage. Estate sale being sold as-is. Dishwasher does not work.
Zillow last checked: 8 hours ago
Listing updated: April 12, 2024 at 11:37am
Listing Provided by:
Kathy Littleton, Realtor® 931-320-6776,
Berkshire Hathaway HomeServices PenFed Realty
Bought with:
Karla Mullen, 367147
Haus Realty & Management LLC
Source: RealTracs MLS as distributed by MLS GRID,MLS#: 2615437
Facts & features
Interior
Bedrooms & bathrooms
- Bedrooms: 5
- Bathrooms: 2
- Full bathrooms: 2
- Main level bedrooms: 3
Bedroom 1
- Area: 143 Square Feet
- Dimensions: 13x11
Bedroom 2
- Area: 156 Square Feet
- Dimensions: 13x12
Bedroom 3
- Area: 132 Square Feet
- Dimensions: 12x11
Bedroom 4
- Area: 144 Square Feet
- Dimensions: 12x12
Den
- Area: 360 Square Feet
- Dimensions: 20x18
Dining room
- Area: 143 Square Feet
- Dimensions: 13x11
Kitchen
- Features: Pantry
- Level: Pantry
- Area: 88 Square Feet
- Dimensions: 11x8
Living room
- Area: 238 Square Feet
- Dimensions: 17x14
Heating
- Central, Heat Pump, Propane
Cooling
- Central Air, Wall/Window Unit(s)
Appliances
- Included: Dryer, Refrigerator, Washer, Electric Oven, Cooktop
Features
- Ceiling Fan(s), In-Law Floorplan, Pantry, Storage, Walk-In Closet(s)
- Flooring: Carpet, Wood, Tile, Vinyl
- Basement: Finished
- Number of fireplaces: 1
- Fireplace features: Gas, Living Room
Interior area
- Total structure area: 2,690
- Total interior livable area: 2,690 sqft
- Finished area above ground: 2,690
Property
Parking
- Total spaces: 2
- Parking features: Attached, Asphalt, Circular Driveway
- Carport spaces: 2
- Has uncovered spaces: Yes
Features
- Levels: Two
- Stories: 1
- Patio & porch: Patio, Covered, Porch
Lot
- Size: 4.40 Acres
- Features: Wooded
Details
- Parcel number: 085E A 01900 000
- Special conditions: Standard
Construction
Type & style
- Home type: SingleFamily
- Architectural style: Ranch
- Property subtype: Single Family Residence, Residential
Materials
- Brick, Vinyl Siding
- Roof: Shingle
Condition
- New construction: No
- Year built: 1962
Utilities & green energy
- Sewer: Septic Tank
- Water: Public
- Utilities for property: Water Available
Green energy
- Energy efficient items: Windows, Doors
Community & neighborhood
Location
- Region: Dover
Price history
| Date | Event | Price |
|---|---|---|
| 4/12/2024 | Sold | $325,000-7.1%$121/sqft |
Source: | ||
| 3/11/2024 | Contingent | $350,000$130/sqft |
Source: | ||
| 2/26/2024 | Listed for sale | $350,000$130/sqft |
Source: | ||
| 2/9/2024 | Listing removed | $350,000$130/sqft |
Source: | ||
| 2/2/2024 | Listed for sale | $350,000$130/sqft |
Source: | ||
Public tax history
| Year | Property taxes | Tax assessment |
|---|---|---|
| 2024 | $1,153 +4.8% | $51,050 +66.3% |
| 2023 | $1,100 | $30,700 |
| 2022 | $1,100 | $30,700 |
Find assessor info on the county website
Neighborhood: 37058
Nearby schools
GreatSchools rating
- 7/10Dover Elementary SchoolGrades: PK-5Distance: 0.4 mi
- 7/10Stewart County Middle SchoolGrades: 6-8Distance: 1.8 mi
- 5/10Stewart County High SchoolGrades: 9-12Distance: 4.4 mi
Schools provided by the listing agent
- Elementary: Dover Elementary
- Middle: Stewart County Middle School
- High: Stewart Co High School
Source: RealTracs MLS as distributed by MLS GRID. This data may not be complete. We recommend contacting the local school district to confirm school assignments for this home.

Get pre-qualified for a loan
At Zillow Home Loans, we can pre-qualify you in as little as 5 minutes with no impact to your credit score.An equal housing lender. NMLS #10287.
