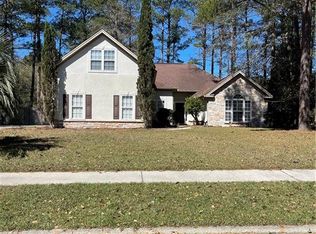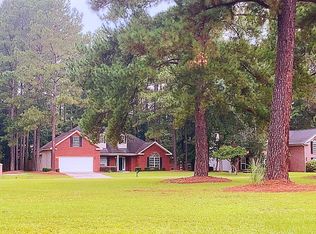Sold for $401,100
$401,100
133 Brooklyn Way, Pooler, GA 31322
4beds
1,944sqft
Single Family Residence
Built in 2003
0.36 Acres Lot
$398,300 Zestimate®
$206/sqft
$2,557 Estimated rent
Home value
$398,300
$378,000 - $418,000
$2,557/mo
Zestimate® history
Loading...
Owner options
Explore your selling options
What's special
Welcome home to the sought after Bridgewater Subdivision in the heart of Pooler GA. This beautifully maintained 4 bedroom 2 bath home is move in ready. The home boasts a split plan layout with the Owners Suite separated from the 3 secondary bedrooms. You will appreciate the grand ceiling height in the great room, separate formal dining room, the kitchen and into the keeping room. Custom Plantation Shutters throughout. The kitchen with tons of cabinets, corrian countertops, upgraded appliances and breakfast bar is open to the keeping room with a wood burning fireplace. The Owners Suite has his/hers closets as well as a beautiful ensuite bath with high ceilings, double vanities, separate shower and jetted tub. This home is built for entertaining! In doors or out!! The backyard is professionally landscaped, sprinkler system, covered patio and an extended patio for grilling or enjoying a fire pit. There is power ran to the storage shop in the back yard. NEW ROOF! NEW FENCE! NEW PAINT!
Zillow last checked: 8 hours ago
Listing updated: May 23, 2024 at 11:48am
Listed by:
Jennifer A. Rabon 912-667-3822,
Next Move Real Estate LLC
Bought with:
Susan C. Dailey, 354625
Realty One Group Inclusion
Source: Hive MLS,MLS#: SA310648
Facts & features
Interior
Bedrooms & bathrooms
- Bedrooms: 4
- Bathrooms: 2
- Full bathrooms: 2
Heating
- Central, Electric
Cooling
- Central Air, Electric
Appliances
- Included: Some Electric Appliances, Dishwasher, Electric Water Heater, Disposal, Microwave, Oven, Range, Refrigerator
- Laundry: Washer Hookup, Dryer Hookup, Laundry Room
Features
- Tray Ceiling(s), Ceiling Fan(s), Cathedral Ceiling(s), Double Vanity, High Ceilings, Jetted Tub, Main Level Primary, Primary Suite, Pull Down Attic Stairs, Split Bedrooms, Separate Shower, Wired for Sound
- Attic: Pull Down Stairs
- Number of fireplaces: 1
- Fireplace features: Kitchen, Wood Burning Stove
Interior area
- Total interior livable area: 1,944 sqft
Property
Parking
- Parking features: Attached, Garage Door Opener
- Has garage: Yes
Features
- Pool features: Community
- Has view: Yes
- View description: Trees/Woods
Lot
- Size: 0.36 Acres
Details
- Parcel number: 51010E01047
- Zoning: R1A
- Special conditions: Standard
Construction
Type & style
- Home type: SingleFamily
- Architectural style: Ranch
- Property subtype: Single Family Residence
Materials
- Brick, Vinyl Siding
- Foundation: Slab
- Roof: Asphalt
Condition
- Year built: 2003
Utilities & green energy
- Sewer: Public Sewer
- Water: Public
- Utilities for property: Underground Utilities
Community & neighborhood
Community
- Community features: Pool, Playground
Location
- Region: Pooler
HOA & financial
HOA
- Has HOA: Yes
- HOA fee: $519 annually
Other
Other facts
- Listing agreement: Exclusive Right To Sell
- Listing terms: Cash,Conventional,FHA,VA Loan
- Ownership type: Homeowner/Owner
- Road surface type: Asphalt
Price history
| Date | Event | Price |
|---|---|---|
| 5/23/2024 | Sold | $401,100+7%$206/sqft |
Source: | ||
| 4/22/2024 | Listed for sale | $375,000$193/sqft |
Source: | ||
Public tax history
| Year | Property taxes | Tax assessment |
|---|---|---|
| 2025 | $4,568 +6.3% | $142,560 +5.4% |
| 2024 | $4,297 +4% | $135,200 +4.5% |
| 2023 | $4,132 +7.9% | $129,400 +9.5% |
Find assessor info on the county website
Neighborhood: 31322
Nearby schools
GreatSchools rating
- 3/10West Chatham Elementary SchoolGrades: PK-5Distance: 0.3 mi
- 4/10West Chatham Middle SchoolGrades: 6-8Distance: 0.4 mi
- 5/10New Hampstead High SchoolGrades: 9-12Distance: 3.4 mi
Schools provided by the listing agent
- Elementary: West Chatham
- Middle: West Chatham
- High: New Hampstead
Source: Hive MLS. This data may not be complete. We recommend contacting the local school district to confirm school assignments for this home.
Get pre-qualified for a loan
At Zillow Home Loans, we can pre-qualify you in as little as 5 minutes with no impact to your credit score.An equal housing lender. NMLS #10287.
Sell for more on Zillow
Get a Zillow Showcase℠ listing at no additional cost and you could sell for .
$398,300
2% more+$7,966
With Zillow Showcase(estimated)$406,266

