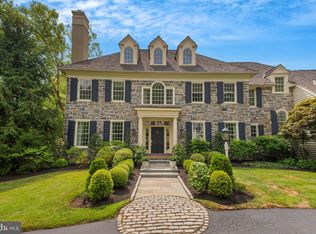This elegant custom home by renowned Main Line Pohlig Builders, epitomizes gracious living in this coveted Brooke Farm neighborhood. This beautiful property offers an abundance of charm as evidenced in the exceptional architectural details:-9ft ceilings, custom cabinetry, wide-plank hardwood floors, beautiful millwork and crown moldings. This stunning property with beautifully proportioned light-filled rooms and well-designed floor plan offers wonderful flow for entertaining. Large entrance hall. Lovely living room with gas fireplace and custom bookshelves. Double glass doors lead to the library/den with custom cabinetry and large bay window. Elegant dining room with custom paneling and cabinetry. Large family room with gas fireplace, custom cabinetry and a wall of windows overlooking rear yard which backs up to open space. Glass doors to slate patio. The patio can also be reached from the breakfast room which is open to the large well-equipped gourmet kitchen. In addition to the formal powder room, there is a second powder room off the mud room. Mud room has access to the 4-car garage. The laundry room completes the first floor. The second floor offers a large master bedroom suite with sitting room, dressing area with 2 walk-in closets and spacious master bathroom. The second bedroom has a walk-in closet and private bathroom. Bedrooms 3 and 4 share a hall bath. There is access to an apartment/suite containing a large room with kitchenette area, bedroom and private bathroom. This apartment also has its own separate entrance from the side of the house, thereby offering many possibilities - nanny/au pair suite, in-law suite, office, studio... The lower level feels like a first floor with its 9ft ceilings and it is a very special space since it is large and filled with light. There is a gas stone fireplace, custom cabinetry and a beautiful mahogany bar. The third powder room is located on this level. There is also a large storage area in the lower level. In addition to this wonderful storage space, there is ample storage in the walk-up attic, including a large cedar closet. This is the ONLY property in Brooke Farm with a 4-car garage, as well as a self-contained apartment. THE STUCCO ON THIS HOME HAS BEEN REMOVED AND REMEDIATED. NEW CEDAR SIDING TO MATCH EXISTING SIDING HAS BEEN INSTALLED. 2020-02-13
This property is off market, which means it's not currently listed for sale or rent on Zillow. This may be different from what's available on other websites or public sources.
