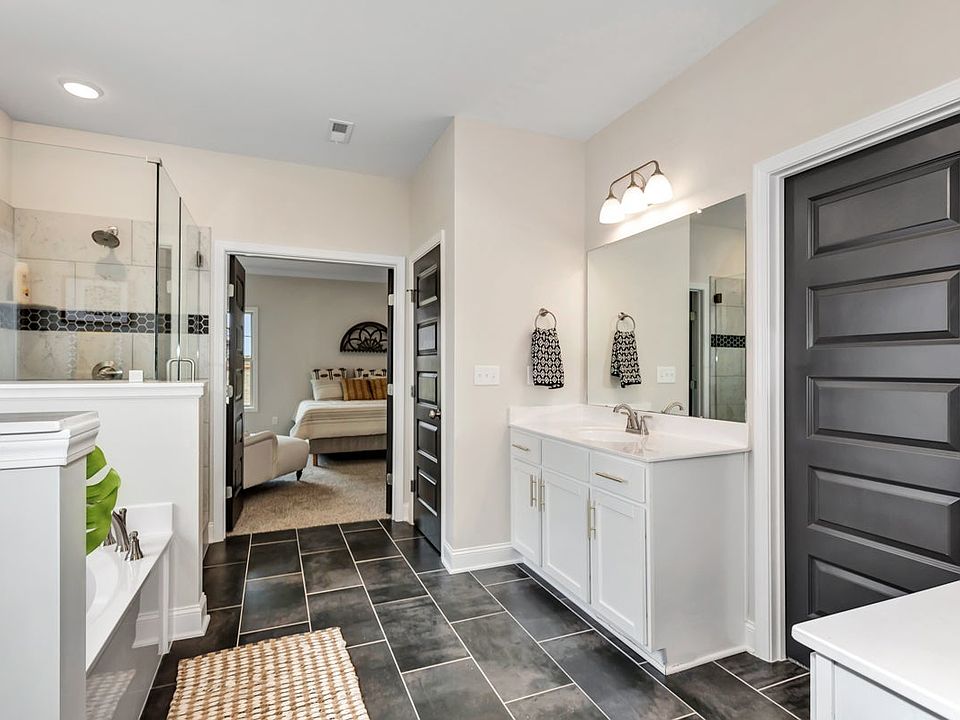Under Construction This stately Hancock w/ bonus is a beautiful floor plan set on a large estate homesite with a side entry 3 car garage. This 4 bedroom, 3.5 bath ranch with bonus has all that you could want. We have designed this home to feature some beautiful millwork (wainscoting, grid wall, crown work, trey ceiling). This kitchen will have an expansive island and undermount lighting in our luxury cabinetry. Right off the kitchen is a large covered back porch and yard w/ irrigation. We have really packed in a lot of character in this 2953 square ft home. Truly a must see!
New construction
$524,900
133 Brier View Dr, Meridianville, AL 35759
4beds
2,959sqft
Single Family Residence
Built in ----
0.31 Acres Lot
$-- Zestimate®
$177/sqft
$33/mo HOA
What's special
Large estate homesiteExpansive islandBeautiful millworkLuxury cabinetryLarge covered back porch
Call: (931) 240-3014
- 296 days |
- 118 |
- 10 |
Zillow last checked: 7 hours ago
Listing updated: October 29, 2025 at 02:37pm
Listed by:
Lisa Ruthenberg 937-508-5998,
Murphy Real Estate, LLC
Source: ValleyMLS,MLS#: 21878394
Travel times
Schedule tour
Select your preferred tour type — either in-person or real-time video tour — then discuss available options with the builder representative you're connected with.
Facts & features
Interior
Bedrooms & bathrooms
- Bedrooms: 4
- Bathrooms: 4
- Full bathrooms: 4
Rooms
- Room types: Master Bedroom, Living Room, Bedroom 2, Dining Room, Bedroom 3, Kitchen, Breakfast, Bedroom, Loft
Primary bedroom
- Features: 9’ Ceiling, Ceiling Fan(s), Carpet
- Level: First
- Area: 225
- Dimensions: 15 x 15
Bedroom
- Features: 9’ Ceiling, Carpet
- Level: First
- Area: 143
- Dimensions: 11 x 13
Bedroom 2
- Features: 9’ Ceiling, Carpet
- Level: First
- Area: 132
- Dimensions: 12 x 11
Bedroom 3
- Features: 9’ Ceiling, Carpet
- Level: First
- Area: 132
- Dimensions: 12 x 11
Dining room
- Features: 9’ Ceiling, Crown Molding, Wood Floor
- Level: First
- Area: 143
- Dimensions: 11 x 13
Kitchen
- Features: 9’ Ceiling, Crown Molding, Kitchen Island, Pantry, Wood Floor, Quartz
- Level: First
- Area: 165
- Dimensions: 11 x 15
Living room
- Features: 9’ Ceiling, Ceiling Fan(s), Crown Molding, Fireplace, Wood Floor
- Level: First
- Area: 255
- Dimensions: 15 x 17
Loft
- Features: Carpet
- Level: Second
- Area: 260
- Dimensions: 20 x 13
Heating
- Central 2
Cooling
- Central 2
Appliances
- Included: Gas Oven
Features
- Has basement: No
- Number of fireplaces: 1
- Fireplace features: One
Interior area
- Total interior livable area: 2,959 sqft
Video & virtual tour
Property
Parking
- Parking features: Garage-Two Car
Features
- Levels: One and One Half
- Stories: 1
Lot
- Size: 0.31 Acres
Construction
Type & style
- Home type: SingleFamily
- Property subtype: Single Family Residence
Materials
- Foundation: Slab
Condition
- New Construction
- New construction: Yes
Details
- Builder name: MURPHY HOMES INC
Utilities & green energy
- Sewer: Public Sewer
Community & HOA
Community
- Subdivision: Estates at Brierfield
HOA
- Has HOA: Yes
- HOA fee: $400 annually
- HOA name: Executive Real Estate
Location
- Region: Meridianville
Financial & listing details
- Price per square foot: $177/sqft
- Date on market: 1/9/2025
About the community
PoolPlaygroundCommunityCenter
The Estates at Brierfield is a one of a kind opportunity to have a personalized luxury home in Meridianville, just 15 minutes north of downtown Huntsville! Whether you are looking for a 2500 SF home or 3700+ SF, you can personalize your dream home to fit your needs in this great community. Phase 4 is now under development set to release soon! Homes starting in the $500's!
Source: Murphy Homes

