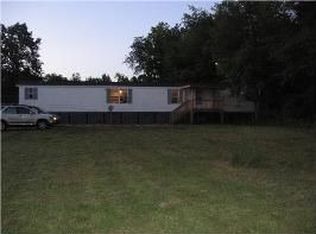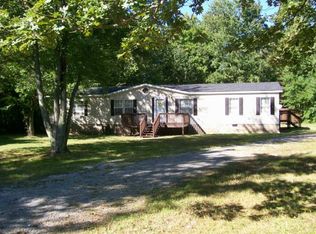WOW ! Just Refurbished. Ready For You ! Has New Roof, New Carper, and Fresh Paint! Only Min. from I-65. Home Is On 1.31 Ac. With Mature Trees ! Awesome Kit/Snack Bar/Huge Pantry!. "Oodles" Of Cabinets ! Spacious Utility Room/Sink/Space For Freezer!.
This property is off market, which means it's not currently listed for sale or rent on Zillow. This may be different from what's available on other websites or public sources.

