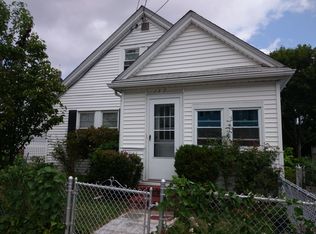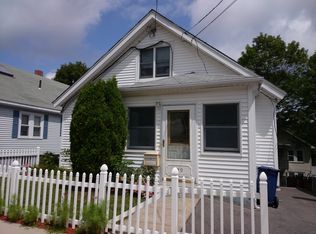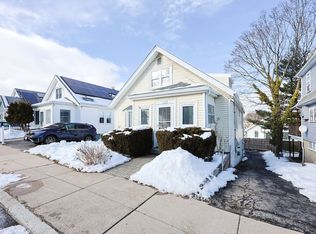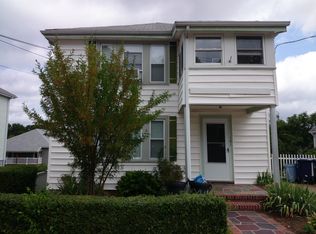This is the one you have been waiting for! Charming 3 bedroom home located on the Newton town line oozing with pride of ownership. The first floor features an open and flexible floor plan, 2018 renovated chef's kitchen with S/S appliances, granite counters and custom cabinetry, Formal living room opens to separate formal dining room, Two spacious bedrooms with one full bath on the 1st floor. The second floor features an office or sitting room which opens to the Master suite complete with cathedral ceilings and en-suite bath. Unfinished basement provides opportunity to expand. Front and rear heated sunrooms! Gorgeous rear deck, perfect for summer BBQ's! Fenced in front garden with mature plantings & rear fenced yard. 3 car driveway parking, 1 car-garage under for storage!
This property is off market, which means it's not currently listed for sale or rent on Zillow. This may be different from what's available on other websites or public sources.



