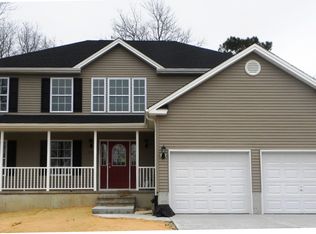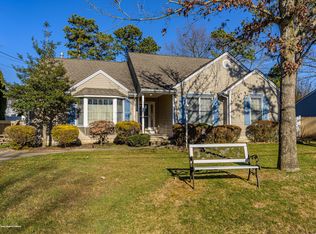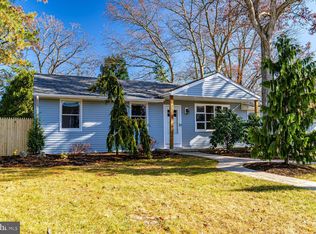New Beginnings start here in this move in ready 3 bedroom with loft that could be den, office or wall up to make 4th bedroom. There is a full partially finished basement, plus ample storage as well. There is a formal living room, formal dining room, large kitchen with plenty of cabinets, center island and breakfast nook area which overlooks the family room The master suite offers vaulted ceilings, California closet organizer in the master closet, master bath with whirlpool tub and stall shower, plus there is a very large unfinished room in the master which could be finished to another closet, nursery or an office. The spacious yard is fully fenced with a large deck and enough room to add a pool if you wish. This property is a must see.
This property is off market, which means it's not currently listed for sale or rent on Zillow. This may be different from what's available on other websites or public sources.


