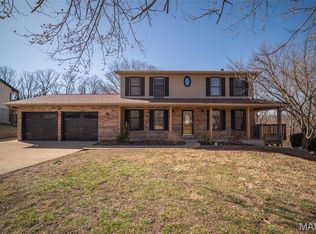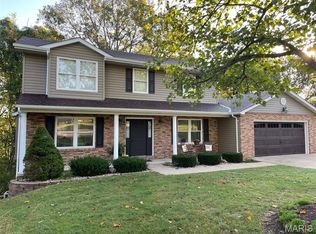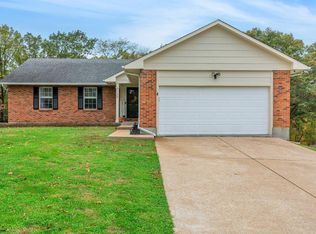Closed
Listing Provided by:
LeAnna L Obermeyer 636-232-8922,
Main Key Realty LLC
Bought with: Coldwell Banker Realty - Gundaker
Price Unknown
133 Blue Ridge Trce, Festus, MO 63028
4beds
3,292sqft
Single Family Residence
Built in 1987
0.6 Acres Lot
$408,200 Zestimate®
$--/sqft
$2,522 Estimated rent
Home value
$408,200
$363,000 - $461,000
$2,522/mo
Zestimate® history
Loading...
Owner options
Explore your selling options
What's special
Meticulously kept 4 bedroom home could become your dream house! This stunning home has the space, the updates, the location, and the design you need. Enter the living room with a cozy wood burning fireplace that leads to an open dining space. Remodeled kitchen with a newer breakfast island and granite counter tops. Walk out from the kitchen onto your composite deck overlooking the wooded back yard. Bedrooms have walk-in closets. Added character of an extra cubby/nook featured in one of the bedrooms. Finished basement with a wet bar and family room ample for entertaining. Downstairs features an additional hobby room, a private office, and another full bathroom. But the surprise you won't want to miss is the door to a complete extra workshop space beneath the 2 car garage. All of this and have I mentioned the amazing additional barn/garage with a loft? From custom cabinetry, extra insulation, new roof, new gutters, and new siding (2024)... this one you can't miss or it will be gone.
Zillow last checked: 8 hours ago
Listing updated: April 28, 2025 at 06:23pm
Listing Provided by:
LeAnna L Obermeyer 636-232-8922,
Main Key Realty LLC
Bought with:
Mark Scholtz, 2013041996
Coldwell Banker Realty - Gundaker
Source: MARIS,MLS#: 25007918 Originating MLS: Southern Gateway Association of REALTORS
Originating MLS: Southern Gateway Association of REALTORS
Facts & features
Interior
Bedrooms & bathrooms
- Bedrooms: 4
- Bathrooms: 3
- Full bathrooms: 3
- Main level bathrooms: 1
- Main level bedrooms: 1
Primary bedroom
- Level: Main
Bedroom
- Level: Upper
Bedroom
- Level: Upper
Bedroom
- Level: Upper
Dining room
- Level: Main
Family room
- Level: Lower
Kitchen
- Level: Main
Laundry
- Level: Lower
Living room
- Level: Main
Office
- Level: Lower
Heating
- Forced Air, Electric
Cooling
- Attic Fan, Ceiling Fan(s), Central Air, Electric
Appliances
- Included: Electric Water Heater, Water Softener Rented, Dishwasher, Dryer, Microwave, Refrigerator, Oven
Features
- Workshop/Hobby Area, Separate Dining, Bookcases, Walk-In Closet(s), Breakfast Bar, Kitchen Island, Custom Cabinetry, Granite Counters
- Flooring: Hardwood
- Basement: Full,Partially Finished,Walk-Out Access
- Number of fireplaces: 2
- Fireplace features: Recreation Room, Wood Burning, Basement, Living Room
Interior area
- Total structure area: 3,292
- Total interior livable area: 3,292 sqft
- Finished area above ground: 2,220
- Finished area below ground: 1,072
Property
Parking
- Total spaces: 2
- Parking features: Attached, Garage, Garage Door Opener, Storage, Workshop in Garage
- Attached garage spaces: 2
Features
- Levels: One and One Half
- Patio & porch: Deck, Composite, Patio
Lot
- Size: 0.60 Acres
- Features: Adjoins Wooded Area, Cul-De-Sac
Details
- Additional structures: Barn(s)
- Parcel number: 117.035.00000077
- Special conditions: Standard
Construction
Type & style
- Home type: SingleFamily
- Architectural style: Other
- Property subtype: Single Family Residence
Materials
- Vinyl Siding
Condition
- Year built: 1987
Utilities & green energy
- Sewer: Public Sewer
- Water: Public
Community & neighborhood
Location
- Region: Festus
- Subdivision: Blue Ridge Trace
HOA & financial
HOA
- Services included: Other
Other
Other facts
- Listing terms: Cash,Conventional,FHA,VA Loan
- Ownership: Private
- Road surface type: Concrete
Price history
| Date | Event | Price |
|---|---|---|
| 4/1/2025 | Sold | -- |
Source: | ||
| 3/4/2025 | Contingent | $379,000$115/sqft |
Source: | ||
| 3/1/2025 | Listed for sale | $379,000$115/sqft |
Source: | ||
Public tax history
| Year | Property taxes | Tax assessment |
|---|---|---|
| 2025 | $1,998 +11.3% | $36,400 +14.8% |
| 2024 | $1,795 +0.5% | $31,700 |
| 2023 | $1,786 +3.3% | $31,700 +3.3% |
Find assessor info on the county website
Neighborhood: 63028
Nearby schools
GreatSchools rating
- 5/10Festus Intermediate SchoolGrades: 4-6Distance: 1.7 mi
- 7/10Festus Middle SchoolGrades: 7-8Distance: 1.8 mi
- 8/10Festus Sr. High SchoolGrades: 9-12Distance: 1.6 mi
Schools provided by the listing agent
- Elementary: Festus Elem.
- Middle: Festus Middle
- High: Festus Sr. High
Source: MARIS. This data may not be complete. We recommend contacting the local school district to confirm school assignments for this home.
Get a cash offer in 3 minutes
Find out how much your home could sell for in as little as 3 minutes with a no-obligation cash offer.
Estimated market value$408,200
Get a cash offer in 3 minutes
Find out how much your home could sell for in as little as 3 minutes with a no-obligation cash offer.
Estimated market value
$408,200


